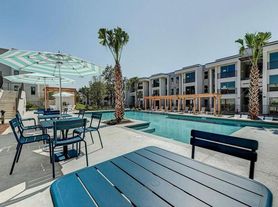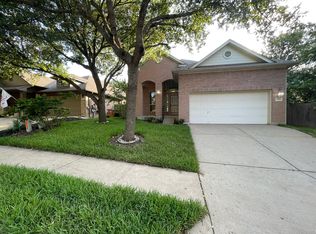2,800.00 for an 18 month lease or $2,900.00 for a 12 month lease.** Welcome to this bright and open single-story home in the highly desirable Circle C community! Offering 3 bedrooms, 2 full bathrooms, plus a versatile bonus room that can serve as a 4th bedroom or home office, this floor plan is both flexible and functional. Enjoy vinyl plank and laminate flooring throughout no carpet anywhere! The home features 2 dining areas and a kitchen that opens seamlessly to the living room, making it perfect for entertaining. The mother-in-law plan provides privacy, while the spacious primary suite boasts a double vanity, garden tub, separate shower, and TWO walk-in closets. Appliances include refrigerator, washer, and dryer, plus a 2-car garage with opener. Step outside to a large backyard with an oversized deck, ideal for morning coffee or evening relaxation. Conveniently located near shopping, dining, and with easy access to Loop 1/Mopac, this home has it all. Tenant will be responsible for extra $20.00 per month for HVAC filters to be delivered monthly (Utility and Maintenance Reduction Program). **Tenants will be required to carry renters insurance.**
House for rent
$2,800/mo
8909 Colberg Dr, Austin, TX 78749
3beds
2,048sqft
Price may not include required fees and charges.
Single family residence
Available now
Cats, dogs OK
Air conditioner, ceiling fan
In unit laundry
Garage parking
Fireplace
What's special
Mother-in-law planTwo walk-in closetsDouble vanityVersatile bonus roomSpacious primary suiteSeparate showerGarden tub
- 10 days
- on Zillow |
- -- |
- -- |
Travel times
Looking to buy when your lease ends?
Consider a first-time homebuyer savings account designed to grow your down payment with up to a 6% match & 3.83% APY.
Facts & features
Interior
Bedrooms & bathrooms
- Bedrooms: 3
- Bathrooms: 2
- Full bathrooms: 2
Heating
- Fireplace
Cooling
- Air Conditioner, Ceiling Fan
Appliances
- Included: Dishwasher, Disposal, Dryer, Microwave, Range, Refrigerator, WD Hookup, Washer
- Laundry: In Unit
Features
- Ceiling Fan(s), Double Vanity, WD Hookup, Walk-In Closet(s)
- Flooring: Linoleum/Vinyl
- Windows: Skylight(s), Window Coverings
- Has fireplace: Yes
Interior area
- Total interior livable area: 2,048 sqft
Property
Parking
- Parking features: Garage
- Has garage: Yes
- Details: Contact manager
Features
- Exterior features: Balcony, Courtyard, Kitchen island, Mirrors, Pet friendly, Sundeck
Details
- Parcel number: 446835
Construction
Type & style
- Home type: SingleFamily
- Property subtype: Single Family Residence
Condition
- Year built: 1997
Utilities & green energy
- Utilities for property: Cable Available
Community & HOA
Community
- Security: Gated Community
Location
- Region: Austin
Financial & listing details
- Lease term: $2,800.00 for a 18 month lease $2,900.00 for a 12 month lease
Price history
| Date | Event | Price |
|---|---|---|
| 9/25/2025 | Listed for rent | $2,800+36.6%$1/sqft |
Source: Zillow Rentals | ||
| 5/6/2017 | Listing removed | $2,050$1/sqft |
Source: TexCen Realty Property Management | ||
| 4/6/2017 | Price change | $2,050-6.6%$1/sqft |
Source: TexCen Realty Property Management | ||
| 3/19/2017 | Listed for rent | $2,195+12.6%$1/sqft |
Source: TexCen Realty #5944495 | ||
| 12/11/2014 | Listing removed | $1,950$1/sqft |
Source: TexCen Realty Property Management | ||

