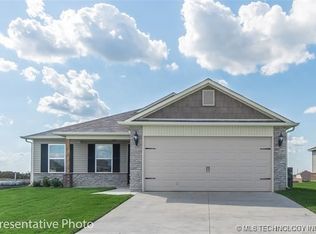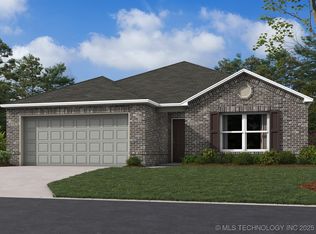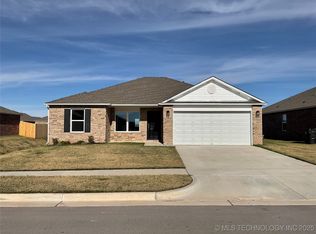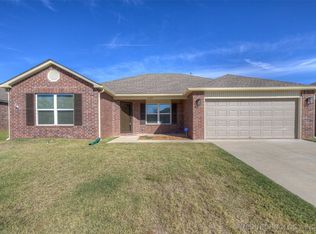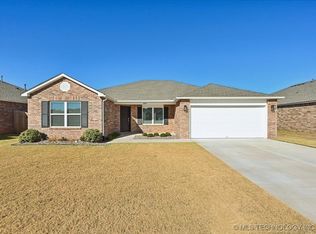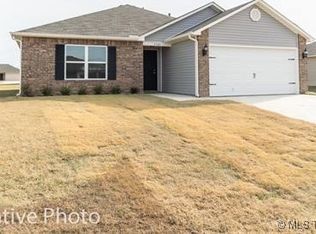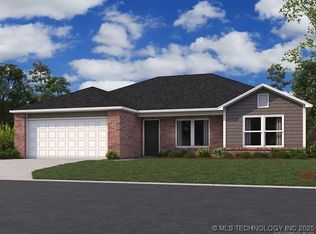NEW CONSTRUCTION! The Carson Plan by Lennar Homes. Step into this beautifully designed 4-bedroom, 2-bath home featuring a welcoming front porch with a unique corner entry that adds curb appeal. Inside, you'll find a spacious living room that flows seamlessly into an open-concept kitchen—perfect for entertaining. The kitchen features a peninsula with bar seating, a large corner pantry, and an eat-in dining area. The floor plan is a split floor plan with no wasted space. On one side of the home, you'll find three generously sized bedrooms and a shared hall bath—with the front bedroom ideal for a home office or guest space. On the opposite side, the owner’s suite is tucked away, offering a peaceful retreat with a large walk-in closet and a spacious bathroom. Nearby, the laundry room is adjacent to the garage for convenience. This home delivers incredible value for the price, blending thoughtful design, practical living, and modern comfort. Robinson Ranch is just minutes from the very charming downtown Bixby! Enjoy easy access to local favorites like Bentley Park and Washington Irving Park, perfect for outdoor fun. Located near Central Elementary and Bixby High School. Neighborhood amenities include a playground. HURRY HOME! Estimated completion: July
For sale
$264,890
8909 E 164th St S, Bixby, OK 74008
4beds
1,559sqft
Est.:
Single Family Residence
Built in 2025
7,405.2 Square Feet Lot
$263,500 Zestimate®
$170/sqft
$21/mo HOA
What's special
Large walk-in closetWelcoming front porchUnique corner entrySplit floor planGenerously sized bedroomsLarge corner pantryPeninsula with bar seating
- 183 days |
- 74 |
- 8 |
Zillow last checked: 8 hours ago
Listing updated: December 05, 2025 at 12:32pm
Listed by:
Moriah Simmons 918-600-7781,
Ryon & Associates, Inc.
Source: MLS Technology, Inc.,MLS#: 2524816 Originating MLS: MLS Technology
Originating MLS: MLS Technology
Tour with a local agent
Facts & features
Interior
Bedrooms & bathrooms
- Bedrooms: 4
- Bathrooms: 2
- Full bathrooms: 2
Primary bedroom
- Description: Master Bedroom,Private Bath,Walk-in Closet
- Level: First
Bedroom
- Description: Bedroom,Walk-in Closet
- Level: First
Bedroom
- Description: Bedroom,No Bath
- Level: First
Bedroom
- Description: Bedroom,No Bath
- Level: First
Primary bathroom
- Description: Master Bath,Full Bath,Vent
- Level: First
Bathroom
- Description: Hall Bath,Bathtub,Full Bath,Vent
- Level: First
Den
- Description: Den/Family Room,
- Level: First
Kitchen
- Description: Kitchen,Eat-In,Pantry
- Level: First
Utility room
- Description: Utility Room,Inside
- Level: First
Heating
- Central, Gas
Cooling
- Central Air
Appliances
- Included: Dishwasher, Disposal, Gas Water Heater, Microwave, Oven, Range, Stove
- Laundry: Washer Hookup, Electric Dryer Hookup
Features
- High Ceilings, Laminate Counters, Gas Range Connection, Gas Oven Connection, Programmable Thermostat
- Flooring: Carpet, Vinyl
- Windows: Vinyl
- Basement: None
- Has fireplace: No
Interior area
- Total structure area: 1,559
- Total interior livable area: 1,559 sqft
Video & virtual tour
Property
Parking
- Total spaces: 2
- Parking features: Attached, Garage
- Attached garage spaces: 2
Features
- Levels: One
- Stories: 1
- Patio & porch: Covered, Patio
- Exterior features: Rain Gutters
- Pool features: None
- Fencing: None
Lot
- Size: 7,405.2 Square Feet
- Features: None
Details
- Additional structures: None
Construction
Type & style
- Home type: SingleFamily
- Architectural style: Other
- Property subtype: Single Family Residence
Materials
- Brick, Vinyl Siding, Wood Frame
- Foundation: Slab
- Roof: Asphalt,Fiberglass
Condition
- Year built: 2025
Utilities & green energy
- Sewer: Public Sewer
- Water: Public
- Utilities for property: Electricity Available, Natural Gas Available, Water Available
Green energy
- Energy efficient items: Insulation
Community & HOA
Community
- Features: Gutter(s), Sidewalks
- Security: No Safety Shelter, Smoke Detector(s)
- Subdivision: Robinson Ranch Iv
HOA
- Has HOA: Yes
- Amenities included: Park
- Services included: None
- HOA fee: $250 annually
Location
- Region: Bixby
Financial & listing details
- Price per square foot: $170/sqft
- Annual tax amount: $100
- Date on market: 6/10/2025
- Cumulative days on market: 183 days
- Listing terms: Conventional,FHA,VA Loan
Estimated market value
$263,500
$250,000 - $277,000
Not available
Price history
Price history
| Date | Event | Price |
|---|---|---|
| 6/10/2025 | Listed for sale | $264,890$170/sqft |
Source: | ||
Public tax history
Public tax history
Tax history is unavailable.BuyAbility℠ payment
Est. payment
$1,615/mo
Principal & interest
$1300
Property taxes
$201
Other costs
$114
Climate risks
Neighborhood: 74008
Nearby schools
GreatSchools rating
- 4/10Central Intermediate SchoolGrades: 4-6Distance: 0.7 mi
- 6/10Bixby Middle SchoolGrades: 7-8Distance: 0.7 mi
- 9/10Bixby High SchoolGrades: 9-12Distance: 0.7 mi
Schools provided by the listing agent
- Elementary: Central
- High: Bixby
- District: Bixby - Sch Dist (4)
Source: MLS Technology, Inc.. This data may not be complete. We recommend contacting the local school district to confirm school assignments for this home.
- Loading
- Loading
