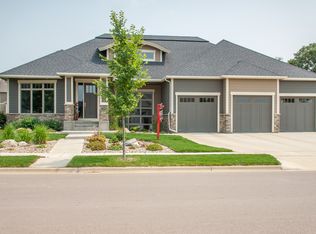Sold for $1,160,000 on 12/05/23
$1,160,000
8909 E Palametto Cir, Sioux Falls, SD 57110
5beds
4,348sqft
Single Family Residence
Built in 2022
0.4 Acres Lot
$1,175,600 Zestimate®
$267/sqft
$4,994 Estimated rent
Home value
$1,175,600
$1.11M - $1.26M
$4,994/mo
Zestimate® history
Loading...
Owner options
Explore your selling options
What's special
Welcome to the newest executive home in Arbor’s Edge, Sioux Falls’ premiere east side neighborhood. This two-story home boasts quartz countertops throughout, hardwood floors on the main level, large walk in pantry and painted custom cabinets in the spacious kitchen. Enjoy the spacious master bedroom with sitting area and two walk in closets! Three additional bedrooms are on the upper level – each with a walk-in closet. A second bath and laundry make this space very efficient. A study can be found on the main level, adjacent to the large living room with fireplace. Descend to the lower level and find an additional bedroom suite, full and half bath, rec area and family room. This gorgeous home is located on a cul-de-sac with lots of trees.
Zillow last checked: 8 hours ago
Listing updated: December 06, 2023 at 12:22pm
Listed by:
Eric Harms,
Hegg, REALTORS,
Sharen P Harms,
Hegg, REALTORS
Bought with:
Ryan J Breitling
Source: Realtor Association of the Sioux Empire,MLS#: 22307014
Facts & features
Interior
Bedrooms & bathrooms
- Bedrooms: 5
- Bathrooms: 5
- Full bathrooms: 2
- 3/4 bathrooms: 1
- 1/2 bathrooms: 2
Primary bedroom
- Description: Sitting area + 2 walkin closets
- Level: Upper
- Area: 280
- Dimensions: 20 x 14
Bedroom 2
- Description: WIC
- Level: Upper
- Area: 143
- Dimensions: 13 x 11
Bedroom 3
- Description: Window seat + WIC
- Level: Upper
- Area: 154
- Dimensions: 14 x 11
Bedroom 4
- Description: Window seat + WIC
- Level: Upper
- Area: 154
- Dimensions: 14 x 11
Bedroom 5
- Description: WIC
- Level: Basement
- Area: 176
- Dimensions: 16 x 11
Dining room
- Description: Covered deck access
- Level: Main
- Area: 182
- Dimensions: 14 x 13
Family room
- Description: Fireplace + Rec Room
- Level: Basement
- Area: 544
- Dimensions: 32 x 17
Kitchen
- Description: Quartz counters + Island
- Level: Main
- Area: 160
- Dimensions: 16 x 10
Living room
- Description: Fireplace + Windows
- Level: Main
- Area: 324
- Dimensions: 18 x 18
Heating
- Natural Gas
Cooling
- Central Air
Appliances
- Included: Range
Features
- 3+ Bedrooms Same Level, Master Bath
- Flooring: Carpet, Wood
- Basement: Full
- Number of fireplaces: 2
- Fireplace features: Gas
Interior area
- Total interior livable area: 4,348 sqft
- Finished area above ground: 3,012
- Finished area below ground: 1,336
Property
Parking
- Total spaces: 3
- Parking features: Garage
- Garage spaces: 3
Features
- Levels: Two
Lot
- Size: 0.40 Acres
- Features: Cul-De-Sac
Details
- Parcel number: 81661
Construction
Type & style
- Home type: SingleFamily
- Architectural style: Two Story
- Property subtype: Single Family Residence
Materials
- Hard Board, Stone
- Roof: Composition
Condition
- Year built: 2022
Utilities & green energy
- Sewer: Public Sewer
- Water: Public
Community & neighborhood
Location
- Region: Sioux Falls
- Subdivision: Arbors Edge Addn
HOA & financial
HOA
- Has HOA: Yes
- HOA fee: $100 monthly
- Amenities included: Other
Other
Other facts
- Listing terms: Conventional
Price history
| Date | Event | Price |
|---|---|---|
| 11/12/2025 | Listing removed | $1,000,000-13.8%$230/sqft |
Source: | ||
| 12/5/2023 | Sold | $1,160,000$267/sqft |
Source: | ||
| 10/19/2023 | Listed for sale | $1,160,000+50.5%$267/sqft |
Source: | ||
| 6/6/2022 | Sold | $771,000-22.9%$177/sqft |
Source: Public Record | ||
| 5/13/2022 | Listed for sale | $1,000,000+567.1%$230/sqft |
Source: | ||
Public tax history
| Year | Property taxes | Tax assessment |
|---|---|---|
| 2024 | $13,404 +200.5% | $845,500 +241.8% |
| 2023 | $4,460 +144.7% | $247,400 +165.2% |
| 2022 | $1,822 -7.9% | $93,300 -5.9% |
Find assessor info on the county website
Neighborhood: 57110
Nearby schools
GreatSchools rating
- 10/10Fred Assam Elementary - 06Grades: K-4Distance: 0.8 mi
- 9/10Brandon Valley Middle School - 02Grades: 7-8Distance: 4.2 mi
- 7/10Brandon Valley High School - 01Grades: 9-12Distance: 4.1 mi
Schools provided by the listing agent
- Elementary: Fred Assam ES
- Middle: Brandon Valley MS
- High: Brandon Valley HS
- District: Brandon Valley 49-2
Source: Realtor Association of the Sioux Empire. This data may not be complete. We recommend contacting the local school district to confirm school assignments for this home.

Get pre-qualified for a loan
At Zillow Home Loans, we can pre-qualify you in as little as 5 minutes with no impact to your credit score.An equal housing lender. NMLS #10287.
