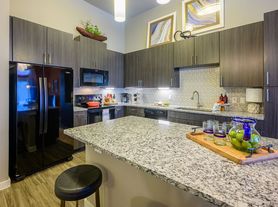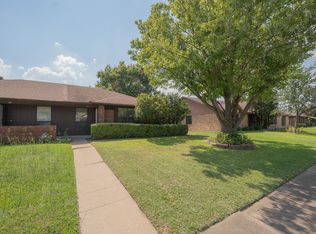Discover your dream home with this newly constructed property in the heart of Rowlett, TX. This exquisite residence offers 3 spacious bedrooms, 2.5 luxurious baths, and a generous 2-car garage. Immerse yourself in an inviting open concept living area featuring soaring 11ft ceilings that enhance the space's airy feel. The kitchen is a chef’s delight, adorned with custom cabinetry equipped with soft close features and topped with stylish quartz countertops. Modern light fixtures brighten every corner, complementing the contemporary color palette. All bedrooms are thoughtfully situated on the upper level, ensuring tranquility and privacy. A spacious garage not only shelters vehicles but also provides ample space for storage. Additionally, for the eco-conscious, an EV charger in the garage makes powering up your electric vehicle a breeze. This residence is nestled in a vibrant community that includes a dog park right within reach, perfect for pet lovers. Surrounded by newly developed retail spaces, it guarantees unmatched convenience for everyday needs. Experience the ease of access to nearby Sachse and PGBT Tollway, simplifying commutes and weekend getaways.
Townhouse for rent
$2,750/mo
8909 Lowell St, Rowlett, TX 75089
3beds
1,928sqft
Price may not include required fees and charges.
Townhouse
Available now
-- Pets
-- A/C
-- Laundry
-- Parking
-- Heating
What's special
Modern light fixturesContemporary color paletteStylish quartz countertopsSoft close featuresCustom cabinetry
- 17 days |
- -- |
- -- |
Travel times
Looking to buy when your lease ends?
With a 6% savings match, a first-time homebuyer savings account is designed to help you reach your down payment goals faster.
Offer exclusive to Foyer+; Terms apply. Details on landing page.
Facts & features
Interior
Bedrooms & bathrooms
- Bedrooms: 3
- Bathrooms: 3
- Full bathrooms: 2
- 1/2 bathrooms: 1
Features
- Has basement: Yes
Interior area
- Total interior livable area: 1,928 sqft
Video & virtual tour
Property
Parking
- Details: Contact manager
Features
- Exterior features: Electric Vehicle Charging Station
Details
- Parcel number: 440147400B0080000
Construction
Type & style
- Home type: Townhouse
- Property subtype: Townhouse
Condition
- Year built: 2025
Community & HOA
Location
- Region: Rowlett
Financial & listing details
- Lease term: Contact For Details
Price history
| Date | Event | Price |
|---|---|---|
| 10/9/2025 | Listed for rent | $2,750$1/sqft |
Source: Zillow Rentals | ||
| 10/3/2025 | Listing removed | $369,999$192/sqft |
Source: NTREIS #20895004 | ||
| 8/18/2025 | Price change | $369,999-1.3%$192/sqft |
Source: | ||
| 7/11/2025 | Price change | $374,999-2.6%$195/sqft |
Source: NTREIS #20895004 | ||
| 6/25/2025 | Listed for sale | $384,999$200/sqft |
Source: NTREIS #20895004 | ||

