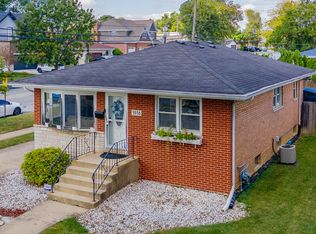WOW! ABSOLUTELY GORGEOUS - FULLY UPDATED SPLIT-LEVEL RENTAL! This stunning and hard-to-find 3-bedroom, 2-bath home blends modern luxury with everyday functionality. Step inside to discover an open-concept layout featuring vaulted ceilings, gleaming hardwood floors, and today's most desirable upscale finishes. The dream kitchen offers modern cabinetry, granite countertops, a stylish island, and matching granite backsplash, complemented by brand-new stainless-steel appliances. Enjoy the spa-like bathroom complete with a freestanding soaking tub - perfect for unwinding after a long day. The lower level features a spacious recreation area with a wet bar, a beautiful stone fireplace, and a full bathroom with a walk-in shower - ideal for entertaining or relaxing with family. Outside, enjoy a huge deck overlooking the backyard, perfect for gatherings and outdoor enjoyment. A large 2.5-car detached garage provides ample parking and storage. Conveniently located within walking distance to the park!
House for rent
$3,400/mo
8909 S 85th Ct, Hickory Hills, IL 60457
3beds
1,523sqft
Price may not include required fees and charges.
Singlefamily
Available Sat Nov 1 2025
Cats, dogs OK
Central air
In unit laundry
Attached garage parking
Natural gas, forced air, fireplace
What's special
Beautiful stone fireplaceModern cabinetrySpa-like bathroomStylish islandWet barGleaming hardwood floorsVaulted ceilings
- 2 days |
- -- |
- -- |
Travel times
Zillow can help you save for your dream home
With a 6% savings match, a first-time homebuyer savings account is designed to help you reach your down payment goals faster.
Offer exclusive to Foyer+; Terms apply. Details on landing page.
Facts & features
Interior
Bedrooms & bathrooms
- Bedrooms: 3
- Bathrooms: 2
- Full bathrooms: 2
Heating
- Natural Gas, Forced Air, Fireplace
Cooling
- Central Air
Appliances
- Included: Dishwasher, Dryer, Microwave, Range, Refrigerator, Washer
- Laundry: In Unit
Features
- Cathedral Ceiling(s), Dry Bar, Open Floorplan
- Flooring: Hardwood
- Has basement: Yes
- Has fireplace: Yes
Interior area
- Total interior livable area: 1,523 sqft
Property
Parking
- Parking features: Attached, Garage
- Has attached garage: Yes
- Details: Contact manager
Features
- Patio & porch: Deck
- Exterior features: Attached, Cathedral Ceiling(s), Deck, Dry Bar, Family Room, Foyer, Garage, Garage Owned, Gas Starter, Heating system: Forced Air, Heating: Gas, In Unit, No Disability Access, On Site, Open Floorplan, Stainless Steel Appliance(s), Wood Burning
Details
- Parcel number: 2302103021
Construction
Type & style
- Home type: SingleFamily
- Property subtype: SingleFamily
Condition
- Year built: 1969
Community & HOA
Location
- Region: Hickory Hills
Financial & listing details
- Lease term: Contact For Details
Price history
| Date | Event | Price |
|---|---|---|
| 10/25/2025 | Listed for rent | $3,400+6.6%$2/sqft |
Source: MRED as distributed by MLS GRID #12503710 | ||
| 7/24/2025 | Sold | $427,000-0.7%$280/sqft |
Source: | ||
| 6/1/2025 | Contingent | $429,900$282/sqft |
Source: | ||
| 5/31/2025 | Listed for sale | $429,900$282/sqft |
Source: | ||
| 5/29/2025 | Contingent | $429,900$282/sqft |
Source: | ||

