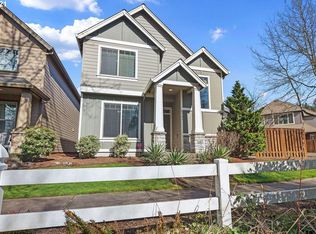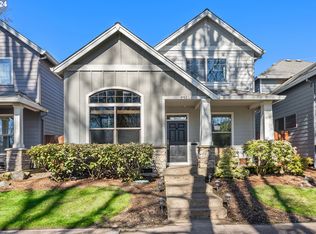Sold
$585,000
8909 SW Nordic Dr, Tigard, OR 97223
3beds
2,315sqft
Residential, Single Family Residence
Built in 2006
3,049.2 Square Feet Lot
$592,600 Zestimate®
$253/sqft
$2,977 Estimated rent
Home value
$592,600
$563,000 - $622,000
$2,977/mo
Zestimate® history
Loading...
Owner options
Explore your selling options
What's special
Wonderfully maintained inside & out. Front porch w views of wooded area. Nicely laid out open floor plan w vaulted ceilings & skylights. Large kitchen over looks family room and fireplace. Bulter's pantry w lots of extra storage. Primary bedroom suite with double sinks and soak tub + walk-in closet. Upstairs open loft area makes for a perfect office/den. Interior laundry w sink. Private patio area is fully fenced. 2 car garage with driveway. All appliances are included. Centrally located.
Zillow last checked: 8 hours ago
Listing updated: April 11, 2023 at 02:38am
Listed by:
Linn Wofford 503-317-3515,
RE/MAX Equity Group
Bought with:
Connor Cleary
Redfin
Source: RMLS (OR),MLS#: 23469824
Facts & features
Interior
Bedrooms & bathrooms
- Bedrooms: 3
- Bathrooms: 3
- Full bathrooms: 2
- Partial bathrooms: 1
- Main level bathrooms: 1
Primary bedroom
- Features: Double Sinks, Soaking Tub, Suite, Walkin Closet
- Level: Upper
- Area: 208
- Dimensions: 16 x 13
Bedroom 2
- Level: Upper
- Area: 130
- Dimensions: 13 x 10
Bedroom 3
- Level: Upper
- Area: 121
- Dimensions: 11 x 11
Dining room
- Level: Main
- Area: 90
- Dimensions: 10 x 9
Family room
- Features: Fireplace, Hardwood Floors
- Level: Main
- Area: 160
- Dimensions: 16 x 10
Kitchen
- Features: Pantry, Granite
- Level: Main
- Area: 150
- Width: 10
Living room
- Features: High Ceilings, Wallto Wall Carpet
- Level: Main
- Area: 253
- Dimensions: 23 x 11
Heating
- Forced Air, Fireplace(s)
Cooling
- Central Air
Appliances
- Included: Dishwasher, Disposal, Free-Standing Gas Range, Free-Standing Refrigerator, Microwave, Stainless Steel Appliance(s), Washer/Dryer, Gas Water Heater
- Laundry: Laundry Room
Features
- Soaking Tub, Vaulted Ceiling(s), Pantry, Granite, High Ceilings, Double Vanity, Suite, Walk-In Closet(s), Tile
- Flooring: Hardwood, Wall to Wall Carpet
- Windows: Double Pane Windows
- Basement: None
- Number of fireplaces: 1
- Fireplace features: Gas
Interior area
- Total structure area: 2,315
- Total interior livable area: 2,315 sqft
Property
Parking
- Total spaces: 2
- Parking features: Garage Door Opener, Attached
- Attached garage spaces: 2
Features
- Stories: 2
- Patio & porch: Patio, Porch
Lot
- Size: 3,049 sqft
- Dimensions: 3049
- Features: Level, SqFt 3000 to 4999
Details
- Parcel number: R2142321
Construction
Type & style
- Home type: SingleFamily
- Architectural style: Traditional
- Property subtype: Residential, Single Family Residence
Materials
- Cement Siding
- Foundation: Concrete Perimeter
- Roof: Composition
Condition
- Resale
- New construction: No
- Year built: 2006
Utilities & green energy
- Gas: Gas
- Sewer: Public Sewer
- Water: Public
Community & neighborhood
Location
- Region: Tigard
HOA & financial
HOA
- Has HOA: Yes
- HOA fee: $150 monthly
- Amenities included: Commons, Maintenance Grounds
Other
Other facts
- Listing terms: Cash,Conventional
Price history
| Date | Event | Price |
|---|---|---|
| 4/7/2023 | Sold | $585,000-0.8%$253/sqft |
Source: | ||
| 3/7/2023 | Pending sale | $590,000$255/sqft |
Source: | ||
| 3/3/2023 | Listed for sale | $590,000+42.2%$255/sqft |
Source: | ||
| 8/2/2017 | Sold | $415,000-1%$179/sqft |
Source: | ||
| 6/18/2017 | Pending sale | $419,000$181/sqft |
Source: Better Homes and Gardens Real Estate Realty Partners #17589777 | ||
Public tax history
| Year | Property taxes | Tax assessment |
|---|---|---|
| 2024 | $6,115 +6.5% | $327,460 +3% |
| 2023 | $5,742 +3.4% | $317,930 +3% |
| 2022 | $5,553 +3.7% | $308,670 |
Find assessor info on the county website
Neighborhood: 97223
Nearby schools
GreatSchools rating
- 8/10Montclair Elementary SchoolGrades: K-5Distance: 1.7 mi
- 4/10Whitford Middle SchoolGrades: 6-8Distance: 0.9 mi
- 5/10Southridge High SchoolGrades: 9-12Distance: 1.9 mi
Schools provided by the listing agent
- Elementary: Montclair
- Middle: Whitford
- High: Southridge
Source: RMLS (OR). This data may not be complete. We recommend contacting the local school district to confirm school assignments for this home.
Get a cash offer in 3 minutes
Find out how much your home could sell for in as little as 3 minutes with a no-obligation cash offer.
Estimated market value
$592,600
Get a cash offer in 3 minutes
Find out how much your home could sell for in as little as 3 minutes with a no-obligation cash offer.
Estimated market value
$592,600

