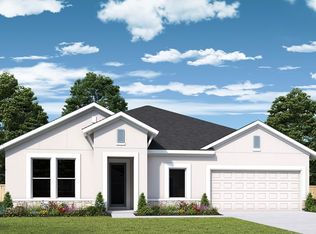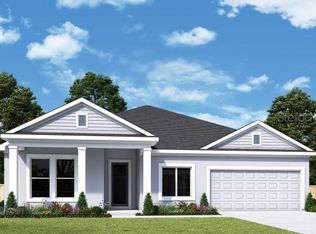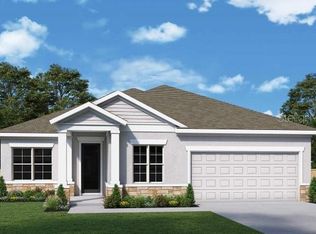Sold for $555,959 on 12/21/23
$555,959
8909 Windlass Cv, Parrish, FL 34219
4beds
2,431sqft
Single Family Residence
Built in 2023
7,200 Square Feet Lot
$530,500 Zestimate®
$229/sqft
$2,972 Estimated rent
Home value
$530,500
$499,000 - $562,000
$2,972/mo
Zestimate® history
Loading...
Owner options
Explore your selling options
What's special
For a limited-time, qualified buyers may be eligible for mortgage financing at a 5.99% interest rate (6.023 APR) mortgage loan when the home purchase is financed with a mortgage from FBC Mortgage* You’ll be home sweet home in this beautiful new Edinger floor plan in Isles at Bayview! Gather together in the sunny and cheerful open-concept family spaces. Escape to the comfort of your Owner’s Retreat with a deluxe bathroom featuring a super shower and enough closet space to expand your wardrobe. The three secondary bedrooms offer a unique set of features and endless personalization potential. The contemporary kitchen presents a cooktop with an under-cabinet hood and built-in oven/microwave, a full-function island with white cabinets and quartz countertops. Enjoy indoor-outdoor living with your extended lanai, sliding glass doors at your family room and pond view. *See a David Weekley Homes Sales Consultant for details. Not valid with any other offer or on previously written contracts. 5.99% Interest Rate offer only valid for qualifying buyers who purchase a David Weekley Quick Move-in Home in the Tampa area between October 23, 2023, and December 29, 2023, (the Program Period) and finance the home purchase with a mortgage loan from FBC Mortgage, LLC. David Weekley Quick Move-in Homes must close by December 29, 2023, to qualify for offer. Qualifying buyers must have a minimum FICO score of 740 and make a down payment of at least 20% of the Total Purchase Price. Contact mortgage loan originator for details on financing options. Borrower must meet lender’s qualification criteria. David Weekley Homes has arranged a Forward Commitment of a limited amount of mortgage financing for qualifying buyers, who finance with FBC Mortgage, LLC. Applications under the Forward Commitment will be accepted on a first-come, first-served basis until the limited amount of mortgage financing is depleted, or the program end date, whichever occurs first. Actual loan pricing may be adjusted based on the borrower’s credit profile and the borrower may need to pay discount points to get the rate under the commitment. This rate is not applicable for all credit profiles and not all borrowers will qualify for the rate. Financing Incentives are subject to any regulatory limits on Seller contribution to closing costs. No cash will be given outside of closing. Offer must be presented to Sales Consultant prior to signing a Purchase Agreement and buyers who qualify for the Forward Commitment rate will not be eligible for any other Financing promotions or incentives. Loans subject to credit, underwriting, and property approval. This is not a commitment to lend. Terms and programs subject to change without notice. Home loan products may involve appraisal fees, title search fees, and other fees, but there is no cost to obtain details or apply. Other terms and conditions apply. Some loans may be government insured. See written purchase agreement for terms and conditions. David Weekley Homes reserves the right to terminate the program or change rules at any time. Prices, plans, dimensions, features, specifications, materials, and availability of homes or communities are subject to change without notice or obligation. Copyright © 2023 David Weekley Homes - All Rights Reserved. CBC1256705 Tampa, FL.
Zillow last checked: 8 hours ago
Listing updated: January 05, 2024 at 06:07am
Listing Provided by:
Robert St. Pierre 866-493-3553,
WEEKLEY HOMES REALTY COMPANY 866-493-3553
Bought with:
Jon Fincher, 3225483
COMPASS FLORIDA, LLC
Source: Stellar MLS,MLS#: T3475023 Originating MLS: Tampa
Originating MLS: Tampa

Facts & features
Interior
Bedrooms & bathrooms
- Bedrooms: 4
- Bathrooms: 3
- Full bathrooms: 3
Primary bedroom
- Features: Walk-In Closet(s)
- Level: First
Kitchen
- Level: First
Living room
- Level: First
Heating
- Central, Electric, Exhaust Fan
Cooling
- Central Air
Appliances
- Included: Dishwasher, Microwave, Range
Features
- High Ceilings, In Wall Pest System, Thermostat, Walk-In Closet(s)
- Flooring: Carpet, Laminate, Tile
- Windows: Low Emissivity Windows, Hurricane Shutters/Windows
- Has fireplace: No
Interior area
- Total structure area: 3,561
- Total interior livable area: 2,431 sqft
Property
Parking
- Total spaces: 3
- Parking features: Garage - Attached
- Attached garage spaces: 3
- Details: Garage Dimensions: 20x18
Features
- Levels: One
- Stories: 1
- Exterior features: Irrigation System, Sidewalk
- Has view: Yes
- View description: Trees/Woods
Lot
- Size: 7,200 sqft
- Features: Above Flood Plain
Details
- Parcel number: 606295259
- Zoning: RESI
- Special conditions: None
Construction
Type & style
- Home type: SingleFamily
- Architectural style: Florida,Ranch
- Property subtype: Single Family Residence
Materials
- Block, Stucco
- Foundation: Slab
- Roof: Shingle
Condition
- Completed
- New construction: Yes
- Year built: 2023
Details
- Builder model: The Edinger
- Builder name: David Weekley Homes
Utilities & green energy
- Sewer: Private Sewer
- Water: Canal/Lake For Irrigation, Public
- Utilities for property: BB/HS Internet Available, Cable Available, Electricity Connected, Fiber Optics, Fire Hydrant, Phone Available, Public, Sewer Connected, Sprinkler Recycled, Underground Utilities, Water Available, Water Connected
Green energy
- Energy efficient items: Appliances, HVAC, Insulation, Lighting, Thermostat, Water Heater, Windows
- Indoor air quality: Air Filters MERV 10+, Ventilation
- Water conservation: Drip Irrigation, Irrigation-Reclaimed Water, Fl. Friendly/Native Landscape
Community & neighborhood
Community
- Community features: Deed Restrictions, Irrigation-Reclaimed Water, Park, Pool, Sidewalks
Location
- Region: Parrish
- Subdivision: ISLES AT BAYVIEW
HOA & financial
HOA
- Has HOA: Yes
- HOA fee: $16 monthly
- Amenities included: Fence Restrictions, Park, Playground, Pool
- Services included: Community Pool, Pool Maintenance
- Association name: Allan Heinze
Other fees
- Pet fee: $0 monthly
Other financial information
- Total actual rent: 0
Other
Other facts
- Listing terms: Cash,Conventional,FHA,VA Loan
- Ownership: Fee Simple
- Road surface type: Asphalt
Price history
| Date | Event | Price |
|---|---|---|
| 8/15/2025 | Listing removed | $3,200$1/sqft |
Source: Stellar MLS #TB8330620 | ||
| 8/7/2025 | Listed for rent | $3,200$1/sqft |
Source: Stellar MLS #TB8330620 | ||
| 5/9/2025 | Listing removed | $3,200$1/sqft |
Source: Stellar MLS #TB8330620 | ||
| 5/2/2025 | Listed for rent | $3,200-5.9%$1/sqft |
Source: Stellar MLS #TB8330620 | ||
| 4/10/2025 | Listing removed | $3,400$1/sqft |
Source: Stellar MLS #TB8330620 | ||
Public tax history
Tax history is unavailable.
Neighborhood: 34219
Nearby schools
GreatSchools rating
- 6/10Virgil Mills Elementary SchoolGrades: PK-5Distance: 3.2 mi
- 4/10Buffalo Creek Middle SchoolGrades: 6-8Distance: 3.1 mi
- 2/10Palmetto High SchoolGrades: 9-12Distance: 9 mi
Schools provided by the listing agent
- Elementary: Virgil Mills Elementary
- Middle: Buffalo Creek Middle
- High: Parrish Community High
Source: Stellar MLS. This data may not be complete. We recommend contacting the local school district to confirm school assignments for this home.
Get a cash offer in 3 minutes
Find out how much your home could sell for in as little as 3 minutes with a no-obligation cash offer.
Estimated market value
$530,500
Get a cash offer in 3 minutes
Find out how much your home could sell for in as little as 3 minutes with a no-obligation cash offer.
Estimated market value
$530,500


