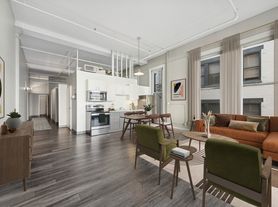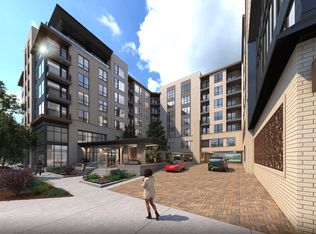Welcome to the 18th Floor of the SPIRE building!
Spire is a 2009 luxury condo tower in the heart of Downtown Denver. Live within easy walking distance of all the things that make downtown living so convenient: the Cherry Creek bike path, Denver Arts Complex, wonderful restaurants, coffee shops and nightlife.
The amenity list at Spire is long and includes: a 3rd floor dog park, state-of-the-art fitness center, 9th floor resident park, theater room, rooftop deck and year-round heated pools and hot tubs, fire pit, outdoor kitchen/BBQ grills and lounge, wireless internet cafe and meeting spaces, and a 24/7 concierge.
This beautiful 1 bedroom, 1 bath loft-like unit features high ceilings and a balcony.
Light and bright and ready for you!
Full size washer and dryer in unit.
Rent includes all utilities!
One parking space and one storage space - INCLUDED!
Pets are welcome (pet fees apply).
DENVER RESIDENTIAL RENTAL LICENSE #2023-BFN-0064713
Schedule your own private tour of this top of the line luxury condo!
Shown by appointment only.
Please also visit our website to fill out applications.
Minimum one year lease*
No smoking allowed in or around the property*
Credit, background, employment and rental history will be verified.
Application fee- $50 for anyone 18 years or older.
Rent - $2,450
Utilities included in rent - electric, gas, water, sewer and trash!
Security deposit - $2,450
One-time admin fee - $250
Pet fees - $35/month AND $300 refundable pet deposit
Apartment for rent
$2,450/mo
891 14th St UNIT 1807, Denver, CO 80202
1beds
809sqft
Price may not include required fees and charges.
Apartment
Available now
Cats, small dogs OK
-- A/C
In unit laundry
-- Parking
Electric, natural gas
What's special
- 33 days |
- -- |
- -- |
Travel times
Looking to buy when your lease ends?
Consider a first-time homebuyer savings account designed to grow your down payment with up to a 6% match & 3.83% APY.
Facts & features
Interior
Bedrooms & bathrooms
- Bedrooms: 1
- Bathrooms: 1
- Full bathrooms: 1
Heating
- Electric, Natural Gas
Appliances
- Included: Dishwasher, Dryer, Microwave, Range, Refrigerator, Washer
- Laundry: In Unit
Interior area
- Total interior livable area: 809 sqft
Video & virtual tour
Property
Parking
- Details: Contact manager
Features
- Exterior features: Electricity included in rent, Garbage included in rent, Gas included in rent, Heating: Electric, Heating: Gas, Sewage included in rent, Sewer, Trash, Utilities included in rent, Water included in rent
Details
- Parcel number: 0234544122122
Construction
Type & style
- Home type: Apartment
- Property subtype: Apartment
Utilities & green energy
- Utilities for property: Electricity, Garbage, Gas, Sewage, Water
Building
Management
- Pets allowed: Yes
Community & HOA
Location
- Region: Denver
Financial & listing details
- Lease term: Contact For Details
Price history
| Date | Event | Price |
|---|---|---|
| 10/5/2025 | Listed for rent | $2,450+6.5%$3/sqft |
Source: Zillow Rentals | ||
| 10/4/2025 | Listing removed | $2,300$3/sqft |
Source: Zillow Rentals | ||
| 10/2/2025 | Price change | $2,300-6.1%$3/sqft |
Source: Zillow Rentals | ||
| 8/20/2025 | Price change | $2,450+14%$3/sqft |
Source: Zillow Rentals | ||
| 8/14/2025 | Price change | $2,150-2.3%$3/sqft |
Source: Zillow Rentals | ||
Neighborhood: Central Business District
There are 14 available units in this apartment building

