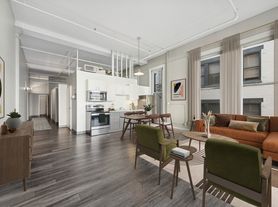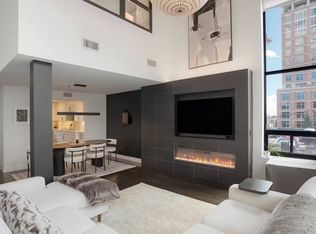Perched 24 stories above Denver, this exquisite 2-bedroom, 2-bathroom condo in the sought-after SPIRE building showcases stunning city and mountain views. Step out onto the glass balcony to fully appreciate the views. Inside, the open concept layout floods with natural light from expansive floor-to-ceiling windows, complemented by custom motorized blinds. Hardwood floors grace the space, leading to a modern kitchen featuring sleek cabinetry, granite countertops, stainless steel appliances, and a stylish kitchen island with contemporary lighting. The living room comes furnished (optional) with stunning vintage mid-century modern furnishings designed by Adrian Pearsall. The primary bedroom offers a peaceful escape with expansive views and a vintage Danish rosewood queen bed with nightstands. Adjoining is a spacious walk-in closet with built-in shelving, stackable washer and dryer, and an ensuite bathroom featuring double sinks, a glass walk-in shower, and a luxurious soaking tub. The second bedroom (unfurnished) and bathroom, situated on the opposite side of the condo, ensure privacy and comfort, with the second bathroom highlighting a large soaking tub and vanity. One parking spot and storage unit is included. Residents enjoy exclusive amenities on the 9th floor such as a screening room, fitness center, business center, resort-style pool, year-round hot tubs, fire pits, and gas grills. The 10th floor features a private event lounge, while the building provides 24/7 courtesy desk service, security, and access control systems. Centrally located, SPIRE offers easy access to Denver's finest dining, nightlife, and cultural attractions, including Denver Pavilions, Coors Field, Whole Foods Market, Union Station, the Cherry Creek bike path, and the Denver Arts Complex. Revel in downtown living at its finest, with abundant space for dining and entertaining amidst breathtaking views.
Minimum 1 month lease. $4800 Security deposit.
All utilities included. No pets.
Apartment for rent
Accepts Zillow applications
$3,500/mo
891 14th St UNIT 2410, Denver, CO 80202
2beds
1,312sqft
Price may not include required fees and charges.
Apartment
Available now
No pets
Central air
In unit laundry
Attached garage parking
Heat pump
What's special
Vintage mid-century modern furnishingsContemporary lightingBreathtaking viewsResort-style poolGlass walk-in showerGlass balconyYear-round hot tubs
- 18 days |
- -- |
- -- |
Learn more about the building:
Travel times
Facts & features
Interior
Bedrooms & bathrooms
- Bedrooms: 2
- Bathrooms: 2
- Full bathrooms: 2
Heating
- Heat Pump
Cooling
- Central Air
Appliances
- Included: Dishwasher, Dryer, Freezer, Microwave, Oven, Refrigerator, Washer
- Laundry: In Unit
Features
- Walk In Closet
- Flooring: Hardwood, Tile
- Furnished: Yes
Interior area
- Total interior livable area: 1,312 sqft
Property
Parking
- Parking features: Attached
- Has attached garage: Yes
- Details: Contact manager
Accessibility
- Accessibility features: Disabled access
Features
- Exterior features: Bicycle storage, Electric Vehicle Charging Station, Pet Park, Utilities included in rent, Walk In Closet
Details
- Parcel number: 0234544221221
Construction
Type & style
- Home type: Apartment
- Property subtype: Apartment
Building
Management
- Pets allowed: No
Community & HOA
Community
- Features: Pool
HOA
- Amenities included: Pool
Location
- Region: Denver
Financial & listing details
- Lease term: 1 Month
Price history
| Date | Event | Price |
|---|---|---|
| 10/22/2025 | Listed for rent | $3,500+9.4%$3/sqft |
Source: Zillow Rentals | ||
| 4/29/2025 | Listing removed | $3,200$2/sqft |
Source: Zillow Rentals | ||
| 4/11/2025 | Listed for rent | $3,200-20%$2/sqft |
Source: Zillow Rentals | ||
| 9/16/2024 | Sold | $650,000-7%$495/sqft |
Source: | ||
| 8/20/2024 | Pending sale | $699,000$533/sqft |
Source: | ||
Neighborhood: Central Business District
There are 13 available units in this apartment building

