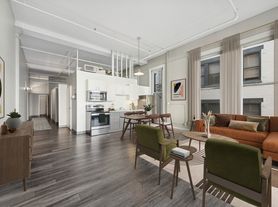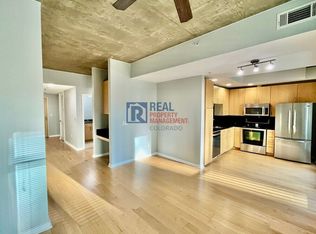1 bed, 1 bath condo at 891 14th St Unit 4212. This unfurnished home is located on the 42nd floor and offers impressive city and mountain views through floor-to-ceiling windows. The open layout includes hardwood floors, stainless steel appliances, modern finishes, and in-unit laundry.
One deeded parking space is included in the rent. Tenant is responsible for all utilities, which are billed separately. Short-term leases are not available.
Located in the Spire, one of downtown Denver's premier high-rise communities, residents have access to amenities including a pool, fitness center, hot tubs, theater room, and 24-hour concierge. Tenants may provide a portable tenant screening report that meets application requirements.
This beautiful 1 bedroom, 1 bath loft-like unit features high ceilings and a balcony.
Light and bright and ready for you!
Full size washer and dryer in unit.
One parking space and one storage space - INCLUDED!
Pets are welcome (pet fees apply).
Schedule your own private tour of this top of the line luxury condo!
Shown by appointment only.
Minimum one year lease*
No smoking allowed in or around the property*
Credit, background, employment and rental history will be verified.
Rent - $2,250
Utilities included in rent - gas, water, sewer and trash! Must set up your own Xcel and wifi.
Security deposit - $2,250
Pet fees - $35/month AND $300 refundable pet deposit
Apartment for rent
$2,250/mo
891 14th St UNIT 4212, Denver, CO 80202
1beds
816sqft
Price may not include required fees and charges.
Apartment
Available Fri Oct 31 2025
Cats, small dogs OK
-- A/C
-- Laundry
-- Parking
-- Heating
What's special
Modern finishesIn-unit laundryStainless steel appliancesFloor-to-ceiling windowsHigh ceilingsOpen layoutHardwood floors
- 2 days |
- -- |
- -- |
Travel times
Looking to buy when your lease ends?
With a 6% savings match, a first-time homebuyer savings account is designed to help you reach your down payment goals faster.
Offer exclusive to Foyer+; Terms apply. Details on landing page.
Facts & features
Interior
Bedrooms & bathrooms
- Bedrooms: 1
- Bathrooms: 1
- Full bathrooms: 1
Interior area
- Total interior livable area: 816 sqft
Property
Parking
- Details: Contact manager
Features
- Exterior features: Garbage included in rent, Gas included in rent, No Utilities included in rent, Sewage included in rent, Water included in rent
Details
- Parcel number: 0234544493493
Construction
Type & style
- Home type: Apartment
- Property subtype: Apartment
Utilities & green energy
- Utilities for property: Garbage, Gas, Sewage, Water
Building
Management
- Pets allowed: Yes
Community & HOA
Location
- Region: Denver
Financial & listing details
- Lease term: 1 Year
Price history
| Date | Event | Price |
|---|---|---|
| 10/15/2025 | Listed for rent | $2,250$3/sqft |
Source: Zillow Rentals | ||
| 3/7/2024 | Sold | $550,000-3.5%$674/sqft |
Source: | ||
| 2/16/2024 | Pending sale | $570,000$699/sqft |
Source: | ||
| 1/26/2024 | Price change | $570,000-4.2%$699/sqft |
Source: | ||
| 11/7/2023 | Listed for sale | $595,000+23%$729/sqft |
Source: | ||
Neighborhood: Central Business District
There are 14 available units in this apartment building

