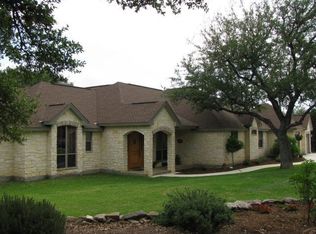Welcome to your lovely Hill Country Home! Sitting on 5 acres, this nearly 4,000 sq/ft home showcases 5 bedrooms, 3 full baths and 1 half baths. Fully custom kitchen cabinets, formal dining room and eat-in breakfast area. The 3 bedrooms downstairs, and 2 oversize bedrooms upstairs provide plenty of flexibility for that perfect home office. Separate 2-car garage, plus workshop and shed. Breathtaking sunset from any balcony/patio!
This property is off market, which means it's not currently listed for sale or rent on Zillow. This may be different from what's available on other websites or public sources.
