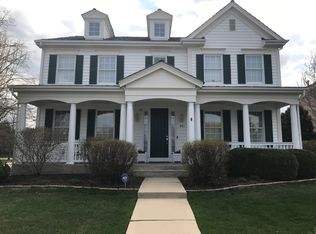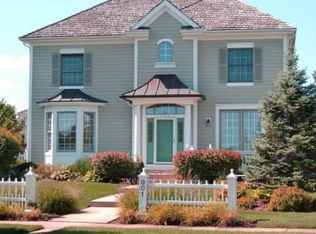Closed
$1,080,000
891 Carroll Rd, Lake Forest, IL 60045
3beds
3,225sqft
Single Family Residence
Built in 2005
10,454.4 Square Feet Lot
$1,108,300 Zestimate®
$335/sqft
$6,591 Estimated rent
Home value
$1,108,300
$1.03M - $1.20M
$6,591/mo
Zestimate® history
Loading...
Owner options
Explore your selling options
What's special
Enjoy serene pond views in this impeccably maintained 3,225-square-foot home, offering an open floor plan with soaring ceilings, gleaming hardwood floors, and a highly sought-after first-floor primary suite. Upon entering, you are greeted by a grand two-story living room with a fireplace, complemented by a formal dining room featuring custom moldings. The gourmet, eat-in kitchen is a chef's dream, complete with a butler's pantry, granite countertops, and top-tier appliances, including a Miele double oven, Wolf stove, and SubZero refrigerator. The kitchen features sliders that open to a private brick paver patio and seamlessly flows into the family room with 10-foot ceilings. A private office with French doors offers a quiet workspace. Additional highlights of the first floor include a convenient laundry/mudroom with access to the 2.5-car attached garage. The spacious primary suite is a true sanctuary, with a luxurious private bathroom and an expansive walk-in closet. Upstairs, two ensuite bedrooms provide comfortable accommodations for family or guests. The full, unfinished deep-pour basement offers exceptional storage space and is plumbed for a bath, providing great potential for future expansion. The professionally landscaped and fenced .24-acre lot adds to the home's appeal. Recent upgrades include a new Brava synthetic cedar roof (2024), a new driveway, and a 2017 air conditioning system. Ideally located in a central location near shopping, dining, and more, this home offers both tranquility and convenience in a maintenance free-setting! Went contingent while in PLN
Zillow last checked: 8 hours ago
Listing updated: May 14, 2025 at 06:28pm
Listing courtesy of:
Lisa Trace 708-710-4104,
@properties Christie's International Real Estate,
Samantha Trace,
@properties Christie's International Real Estate
Bought with:
Geoffrey Zureikat
Compass
Source: MRED as distributed by MLS GRID,MLS#: 12310352
Facts & features
Interior
Bedrooms & bathrooms
- Bedrooms: 3
- Bathrooms: 4
- Full bathrooms: 3
- 1/2 bathrooms: 1
Primary bedroom
- Features: Flooring (Carpet), Bathroom (Full)
- Level: Main
- Area: 228 Square Feet
- Dimensions: 12X19
Bedroom 2
- Features: Flooring (Carpet)
- Level: Second
- Area: 143 Square Feet
- Dimensions: 11X13
Bedroom 3
- Features: Flooring (Carpet)
- Level: Second
- Area: 276 Square Feet
- Dimensions: 12X23
Dining room
- Features: Flooring (Hardwood)
- Level: Main
- Area: 204 Square Feet
- Dimensions: 12X17
Family room
- Features: Flooring (Hardwood)
- Level: Main
- Area: 224 Square Feet
- Dimensions: 14X16
Foyer
- Features: Flooring (Hardwood)
- Level: Main
- Area: 189 Square Feet
- Dimensions: 9X21
Kitchen
- Features: Kitchen (Eating Area-Table Space), Flooring (Hardwood)
- Level: Main
- Area: 300 Square Feet
- Dimensions: 12X25
Laundry
- Features: Flooring (Ceramic Tile)
- Level: Main
- Area: 77 Square Feet
- Dimensions: 7X11
Living room
- Features: Flooring (Hardwood)
- Level: Main
- Area: 224 Square Feet
- Dimensions: 14X16
Office
- Features: Flooring (Hardwood)
- Level: Main
- Area: 221 Square Feet
- Dimensions: 13X17
Heating
- Natural Gas, Forced Air
Cooling
- Central Air
Appliances
- Laundry: In Unit
Features
- Basement: Unfinished,Full
- Number of fireplaces: 1
- Fireplace features: Gas Log, Gas Starter, Living Room
Interior area
- Total structure area: 0
- Total interior livable area: 3,225 sqft
Property
Parking
- Total spaces: 2.5
- Parking features: Asphalt, Garage Door Opener, On Site, Garage Owned, Attached, Garage
- Attached garage spaces: 2.5
- Has uncovered spaces: Yes
Accessibility
- Accessibility features: No Disability Access
Features
- Stories: 2
- Patio & porch: Patio
- Fencing: Fenced
Lot
- Size: 10,454 sqft
- Dimensions: 75 X 143 X 76 X 133
Details
- Parcel number: 12302070260000
- Special conditions: List Broker Must Accompany
Construction
Type & style
- Home type: SingleFamily
- Architectural style: Traditional
- Property subtype: Single Family Residence
Materials
- Brick
Condition
- New construction: No
- Year built: 2005
Utilities & green energy
- Sewer: Public Sewer
- Water: Lake Michigan
Community & neighborhood
Location
- Region: Lake Forest
- Subdivision: Park Lane
HOA & financial
HOA
- Has HOA: Yes
- HOA fee: $975 quarterly
- Services included: Lawn Care, Snow Removal, Other
Other
Other facts
- Listing terms: Conventional
- Ownership: Fee Simple w/ HO Assn.
Price history
| Date | Event | Price |
|---|---|---|
| 5/5/2025 | Sold | $1,080,000+38.9%$335/sqft |
Source: | ||
| 10/6/2004 | Sold | $777,500$241/sqft |
Source: Public Record Report a problem | ||
Public tax history
| Year | Property taxes | Tax assessment |
|---|---|---|
| 2023 | $16,709 +7.6% | $296,493 +8.5% |
| 2022 | $15,525 +2.9% | $273,316 +3.9% |
| 2021 | $15,092 -3.7% | $262,936 -5.4% |
Find assessor info on the county website
Neighborhood: 60045
Nearby schools
GreatSchools rating
- 8/10Deer Path Middle School EastGrades: 5-6Distance: 1.7 mi
- 9/10Deer Path Middle School WestGrades: 7-8Distance: 1.6 mi
- 10/10Lake Forest High SchoolGrades: 9-12Distance: 1.5 mi
Schools provided by the listing agent
- Elementary: Everett Elementary School
- Middle: Deer Path Middle School
- High: Lake Forest High School
- District: 67
Source: MRED as distributed by MLS GRID. This data may not be complete. We recommend contacting the local school district to confirm school assignments for this home.
Get a cash offer in 3 minutes
Find out how much your home could sell for in as little as 3 minutes with a no-obligation cash offer.
Estimated market value$1,108,300
Get a cash offer in 3 minutes
Find out how much your home could sell for in as little as 3 minutes with a no-obligation cash offer.
Estimated market value
$1,108,300

