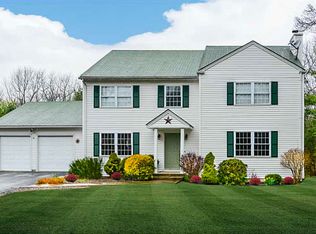Sold for $480,000 on 02/27/25
$480,000
891 Carrs Trl, Coventry, RI 02827
3beds
1,806sqft
Single Family Residence
Built in 1988
1 Acres Lot
$486,200 Zestimate®
$266/sqft
$3,634 Estimated rent
Home value
$486,200
$433,000 - $545,000
$3,634/mo
Zestimate® history
Loading...
Owner options
Explore your selling options
What's special
****OPEN HOUSE CANCELLED AS AN OFFER HAS BEEN ACCEPTED **** This Contemporary styled home in the Greene section of Coventry is nestled on one acre and provides you with the serenity that only Western Coventry can afford. Main level features a brand new, fully renovated kitchen with custom cabinets, new flooring, stainless LG appliances, quartz countertops, recessed lighting and slider access to the deck. Formal dining room that seats eight, sunken living room with electric fireplace insert and plenty of windows that provide so much natural light. Add a first floor master suite with slider access to the deck, a fully updated, modern master bath with stand up shower, double vanity, stone accenting and a generously sized walk in closet. Second floor has two additional bedrooms and another fully renovated bathroom. Cathedral ceilings, skylights, updated flooring throughout the home and the bathrooms along with two new Pella sliders, smart ceiling fans and so much more. Just an AMAZING interior that will immediately impress you! Did I mention the forced hot air heating system, A/C system/condenser are all NEW within the last few years? Same with the roof, brand new high efficiency hot water heater, new well tank, generator plug and new garage door. Plenty of additional space to finish in the lower level which is at grade and walks out to the driveway.
Zillow last checked: 8 hours ago
Listing updated: February 27, 2025 at 09:07am
Listed by:
Raymond Turcotte 508-243-5824,
Coldwell Banker Realty
Bought with:
Michelle HALLAMORE, REB.0013037
BHHS New England Properties
Source: StateWide MLS RI,MLS#: 1373339
Facts & features
Interior
Bedrooms & bathrooms
- Bedrooms: 3
- Bathrooms: 3
- Full bathrooms: 2
- 1/2 bathrooms: 1
Primary bedroom
- Level: First
Bathroom
- Level: First
Bathroom
- Level: Second
Bathroom
- Level: First
Other
- Level: Second
Other
- Level: Second
Dining room
- Level: First
Kitchen
- Level: First
Living room
- Level: First
Heating
- Oil, Baseboard, Forced Air
Cooling
- Central Air
Appliances
- Included: Electric Water Heater, Dishwasher, Microwave, Oven/Range
Features
- Cathedral Ceiling(s), Skylight, Plumbing (Mixed), Insulation (Ceiling), Insulation (Walls), Ceiling Fan(s)
- Flooring: Ceramic Tile, Hardwood, Laminate
- Windows: Skylight(s)
- Basement: Full,Walk-Out Access,Partially Finished,Laundry,Playroom,Utility
- Has fireplace: No
- Fireplace features: None
Interior area
- Total structure area: 1,806
- Total interior livable area: 1,806 sqft
- Finished area above ground: 1,806
- Finished area below ground: 0
Property
Parking
- Total spaces: 5
- Parking features: Garage Door Opener, Driveway
- Garage spaces: 1
- Has uncovered spaces: Yes
Lot
- Size: 1 Acres
Details
- Foundation area: 952
- Parcel number: COVEM315L9
- Zoning: R-5A
- Special conditions: Conventional/Market Value
Construction
Type & style
- Home type: SingleFamily
- Architectural style: Cape Cod,Contemporary
- Property subtype: Single Family Residence
Materials
- Wood
- Foundation: Concrete Perimeter
Condition
- New construction: No
- Year built: 1988
Utilities & green energy
- Electric: 200+ Amp Service, Circuit Breakers, Generator
- Sewer: Septic Tank
- Water: Private, Well
Community & neighborhood
Location
- Region: Coventry
- Subdivision: Greene
Price history
| Date | Event | Price |
|---|---|---|
| 2/27/2025 | Sold | $480,000-2%$266/sqft |
Source: | ||
| 12/27/2024 | Pending sale | $489,900$271/sqft |
Source: | ||
| 12/17/2024 | Price change | $489,900-2%$271/sqft |
Source: | ||
| 11/20/2024 | Listed for sale | $499,900-1.8%$277/sqft |
Source: | ||
| 7/2/2024 | Listing removed | -- |
Source: | ||
Public tax history
| Year | Property taxes | Tax assessment |
|---|---|---|
| 2025 | $6,423 | $405,500 |
| 2024 | $6,423 +3.3% | $405,500 |
| 2023 | $6,216 +11.6% | $405,500 +42.5% |
Find assessor info on the county website
Neighborhood: 02827
Nearby schools
GreatSchools rating
- 7/10Western Coventry SchoolGrades: K-5Distance: 2.5 mi
- 7/10Alan Shawn Feinstein Middle School of CoventryGrades: 6-8Distance: 9.2 mi
- 3/10Coventry High SchoolGrades: 9-12Distance: 7.7 mi

Get pre-qualified for a loan
At Zillow Home Loans, we can pre-qualify you in as little as 5 minutes with no impact to your credit score.An equal housing lender. NMLS #10287.
Sell for more on Zillow
Get a free Zillow Showcase℠ listing and you could sell for .
$486,200
2% more+ $9,724
With Zillow Showcase(estimated)
$495,924