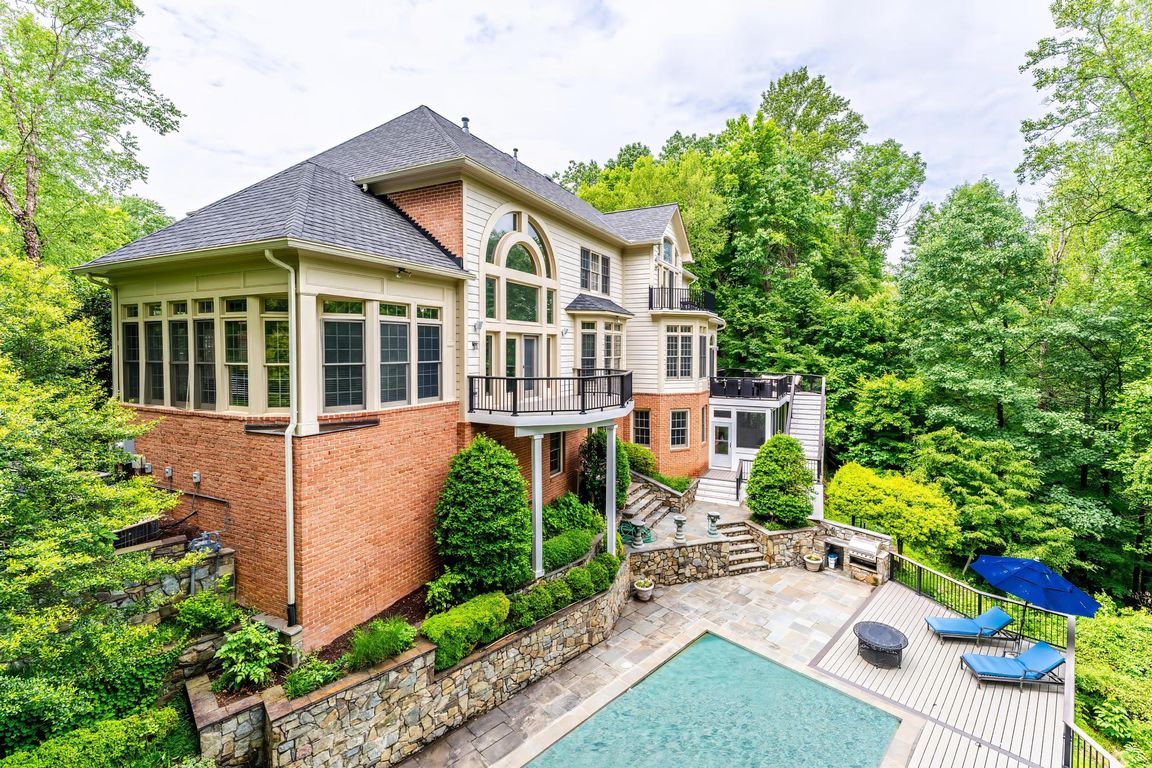
For salePrice cut: $115K (9/10)
$2,880,000
5beds
7,724sqft
891 Chinquapin Rd, Mc Lean, VA 22102
5beds
7,724sqft
Single family residence
Built in 1998
2 Acres
3 Parking spaces
$373 price/sqft
What's special
Pool heaterWet barBrand-new roofThree-car garageWine cellarMaple hardwood flooringPrivate movie theater
? Over $300,000 in Premium Upgrades Luxury Redefined at 891 Chinquapin Road! ?This extraordinary 8,000 sq. ft. brick colonial estate, built by Renaissance Executive, Estate & Custom Homes, is a showcase of craftsmanship and modern luxury. Perfectly positioned on 2 serene acres backing to lush parkland, this residence offers both ...
- 264 days |
- 2,180 |
- 98 |
Source: Douglas Elliman,MLS#: VAFX2217852
Travel times
Kitchen
Living Room
Primary Bedroom
Zillow last checked: 8 hours ago
Listed by:
Tracy Shively,
Douglas Elliman 703-930-0268
Source: Douglas Elliman,MLS#: VAFX2217852
Facts & features
Interior
Bedrooms & bathrooms
- Bedrooms: 5
- Bathrooms: 7
- Full bathrooms: 5
- 1/2 bathrooms: 2
Features
- Has basement: No
Interior area
- Total structure area: 7,724
- Total interior livable area: 7,724 sqft
Property
Parking
- Total spaces: 3
Features
- Patio & porch: Patio
- Has private pool: Yes
- Has view: Yes
- View description: Water
- Has water view: Yes
- Water view: Water
- Waterfront features: Waterfront
- Frontage type: Waterfront
Lot
- Size: 2 Acres
Details
- Parcel number: 0143030005A
Construction
Type & style
- Home type: SingleFamily
- Architectural style: Other
- Property subtype: Single Family Residence
Condition
- Year built: 1998
Community & HOA
Community
- Subdivision: MCLEAN
Location
- Region: Mc Lean
Financial & listing details
- Price per square foot: $373/sqft
- Tax assessed value: $2,062,960
- Annual tax amount: $24,322
- Date on market: 3/14/2025
- Lease term: Contact For Details