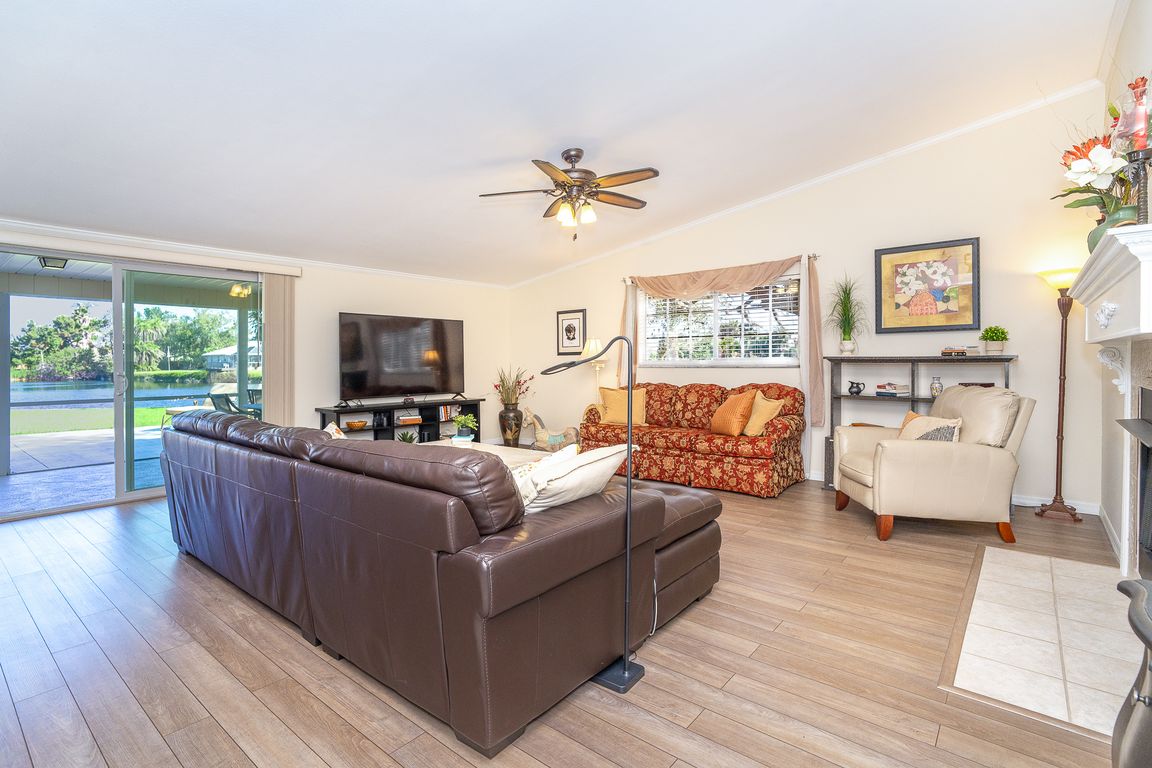
For sale
$684,900
3beds
1,593sqft
891 Harmony Ln, Englewood, FL 34223
3beds
1,593sqft
Single family residence
Built in 1978
0.84 Acres
2 Attached garage spaces
$430 price/sqft
What's special
Gas fireplaceLakefront paradiseRefreshing swimming poolFruit treesLarge screened lanaiOpen floor planStocked freshwater lake
RARE FIND — LAKEFRONT PARADISE IN ENGLEWOOD – No HOA | Peaceful Living | Stunning Views Welcome to your own private retreat on nearly an acre of lakefront bliss! This beautiful 3-bedroom, 2-bathroom home sits on a spacious 0.845-acre lot with 190 feet of serene waterfront, offering breathtaking panoramic lake ...
- 3 days |
- 408 |
- 19 |
Source: Stellar MLS,MLS#: D6144499 Originating MLS: Englewood
Originating MLS: Englewood
Travel times
Living Room
Kitchen
Primary Bedroom
Zillow last checked: 8 hours ago
Listing updated: 9 hours ago
Listing Provided by:
Marcy Davis 941-685-5005,
MICHAEL SAUNDERS & CO. - BOCA 941-964-2000
Source: Stellar MLS,MLS#: D6144499 Originating MLS: Englewood
Originating MLS: Englewood

Facts & features
Interior
Bedrooms & bathrooms
- Bedrooms: 3
- Bathrooms: 2
- Full bathrooms: 2
Primary bedroom
- Features: Walk-In Closet(s)
- Level: First
Bedroom 2
- Features: Built-in Closet
- Level: First
Bedroom 3
- Features: Built-in Closet
- Level: First
Primary bathroom
- Level: First
Bathroom 2
- Level: First
Dining room
- Level: First
Kitchen
- Level: First
Living room
- Level: First
- Area: 400 Square Feet
- Dimensions: 20x20
Heating
- Central, Electric
Cooling
- Central Air
Appliances
- Included: Dishwasher, Disposal, Dryer, Electric Water Heater, Microwave, Range, Refrigerator, Washer
- Laundry: Electric Dryer Hookup, In Garage, Washer Hookup
Features
- Ceiling Fan(s), Crown Molding, Kitchen/Family Room Combo, Living Room/Dining Room Combo, Primary Bedroom Main Floor, Thermostat, Vaulted Ceiling(s), Walk-In Closet(s)
- Flooring: Luxury Vinyl, Porcelain Tile
- Doors: Outdoor Shower, Sliding Doors
- Windows: Blinds, Drapes, Shades, Tinted Windows, Window Treatments
- Has fireplace: Yes
- Fireplace features: Gas
- Furnished: Yes
Interior area
- Total structure area: 2,615
- Total interior livable area: 1,593 sqft
Video & virtual tour
Property
Parking
- Total spaces: 2
- Parking features: Driveway, Garage Door Opener
- Attached garage spaces: 2
- Has uncovered spaces: Yes
Features
- Levels: One
- Stories: 1
- Patio & porch: Covered, Enclosed, Front Porch, Patio, Rear Porch, Screened
- Exterior features: Lighting, Outdoor Shower
- Has private pool: Yes
- Pool features: Gunite, In Ground, Lighting
- Has view: Yes
- View description: Water, Lake
- Has water view: Yes
- Water view: Water,Lake
- Waterfront features: Lake Front, Lake Privileges, Riprap
Lot
- Size: 0.84 Acres
- Dimensions: 182 x 194 x 184 x 145
- Features: Cleared, Cul-De-Sac, Landscaped, Level, Near Golf Course, Near Marina, Oversized Lot
- Residential vegetation: Fruit Trees, Mature Landscaping, Oak Trees, Trees/Landscaped
Details
- Additional structures: Shed(s)
- Parcel number: 0495130036
- Zoning: RSF1
- Special conditions: None
Construction
Type & style
- Home type: SingleFamily
- Architectural style: Ranch
- Property subtype: Single Family Residence
Materials
- Block, Stucco
- Foundation: Slab
- Roof: Shingle
Condition
- New construction: No
- Year built: 1978
Utilities & green energy
- Sewer: Public Sewer
- Water: Public
- Utilities for property: Cable Available, Cable Connected, Electricity Connected, Water Connected
Community & HOA
Community
- Security: Smoke Detector(s)
- Subdivision: ARTIST ACRES
HOA
- Has HOA: No
- Pet fee: $0 monthly
Location
- Region: Englewood
Financial & listing details
- Price per square foot: $430/sqft
- Tax assessed value: $356,600
- Annual tax amount: $2,144
- Date on market: 11/7/2025
- Cumulative days on market: 4 days
- Ownership: Fee Simple
- Total actual rent: 0
- Electric utility on property: Yes
- Road surface type: Paved, Asphalt