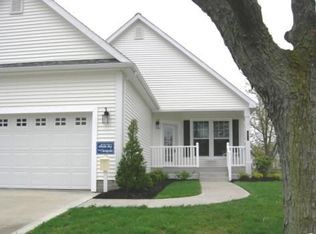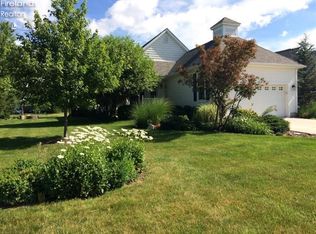Sold for $480,000
$480,000
891 Lost Lake Rd, Port Clinton, OH 43452
3beds
1,716sqft
Single Family Residence
Built in 2006
6,499.15 Square Feet Lot
$481,700 Zestimate®
$280/sqft
$2,225 Estimated rent
Home value
$481,700
Estimated sales range
Not available
$2,225/mo
Zestimate® history
Loading...
Owner options
Explore your selling options
What's special
Fantastic 3br/2ba Ranch In Sought-after Catawba Bay! Ranch-style Home Situated Onn A Park-like Lot. Enjoy Community Amenities Including Leased Dockage In A Private Marina, Clubhouse, Pool, And Walking Trails. Relax On The Covered Front Porch Or Oversized Rear Patio With Water Views. Open-concept Floor Plan With 9ft Ceilings And Abundant Natural Light. Chef's Eat-in Kitchen Features Granite Countertops, Island & Peninsula/bar Seating, Ample Cabinetry, Gas Range With Cooktop And Warming Drawer. All Appliances Convey. Expansive Living And Dining Areas Perfect For Entertaining. Split-bedroom Design Includes Two Spacious Guest Bedrooms With A Shared Full Bath, And A Private Primary Suite With Water Views, Walk-in Closet, And Ensuite Bath With Walk-in Shower. Main-floor Laundry With Washer & Dryer Included. Attached 2-car Garage. Recent Updates (since 2012): Roof, Furnace, Garage Door, Sump Pump, Flooring, Kitchen Counters, Appliances, Lighting, And More. Ideal For Full-time Living Or A Vacation Getaway. Great Location Near Vacationland Favorites. Dock Your Water Toys In The Marina, Relax At The Pool, Take The Golf Cart Out, Make New Friends, Sit Back And Relax. You Deserve It! Schedule Your Showing Today! *** Seller Has Interest Rate In The 4's And The Loan Is Assumable. Contact Your Realtor To Inquire***
Zillow last checked: 8 hours ago
Listing updated: October 23, 2025 at 05:44am
Listed by:
Kyle M. Recker 567-230-2008 kylerecker@howardhanna.com,
Howard Hanna - Port Clinton
Bought with:
Robert Clawson, 2005015699
RE/MAX Revealty
Source: Firelands MLS,MLS#: 20253546Originating MLS: Firelands MLS
Facts & features
Interior
Bedrooms & bathrooms
- Bedrooms: 3
- Bathrooms: 2
- Full bathrooms: 2
Primary bedroom
- Level: Main
- Area: 225
- Dimensions: 15 x 15
Bedroom 2
- Level: Main
- Area: 143
- Dimensions: 11 x 13
Bedroom 3
- Level: Main
- Area: 143
- Dimensions: 11 x 13
Bedroom 4
- Area: 0
- Dimensions: 0 x 0
Bedroom 5
- Area: 0
- Dimensions: 0 x 0
Bathroom
- Level: Main
Bathroom 1
- Level: Main
Dining room
- Features: Combo
- Level: Main
- Area: 144
- Dimensions: 12 x 12
Family room
- Area: 0
- Dimensions: 0 x 0
Kitchen
- Level: Main
- Area: 168
- Dimensions: 14 x 12
Living room
- Level: Main
- Area: 405
- Dimensions: 27 x 15
Heating
- Gas, Forced Air
Cooling
- Central Air
Appliances
- Included: Dishwasher, Dryer, Disposal, Microwave, Range, Refrigerator, Washer
- Laundry: Laundry Room
Features
- Ceiling Fan(s)
- Basement: Crawl Space,Sump Pump
Interior area
- Total structure area: 1,716
- Total interior livable area: 1,716 sqft
Property
Parking
- Total spaces: 2
- Parking features: Attached, Garage Door Opener, Paved
- Attached garage spaces: 2
- Has uncovered spaces: Yes
Features
- Levels: One
- Stories: 1
- Patio & porch: Patio
- Pool features: In Ground, Community, Fenced, Heated
- Has view: Yes
- View description: Canal, Marsh, Water
- Has water view: Yes
- Water view: Canal,Marsh,Water
- Waterfront features: Lake Front
Lot
- Size: 6,499 sqft
- Dimensions: 50 x 130
Details
- Parcel number: 0131440112984104
- Other equipment: Sump Pump
Construction
Type & style
- Home type: SingleFamily
- Property subtype: Single Family Residence
Materials
- Vinyl Siding
- Roof: Asphalt
Condition
- Year built: 2006
Utilities & green energy
- Electric: ON
- Sewer: Public Sewer
- Water: Public
Community & neighborhood
Security
- Security features: Security System, Surveillance On Site
Location
- Region: Port Clinton
HOA & financial
HOA
- Has HOA: Yes
- HOA fee: $1,100 annually
- Services included: Assoc Management, Electricity, Common Ground, Pool Maintenance, Snow Removal
Other
Other facts
- Price range: $480K - $480K
- Available date: 01/01/1800
- Listing terms: Cash
Price history
| Date | Event | Price |
|---|---|---|
| 10/23/2025 | Sold | $480,000-4%$280/sqft |
Source: Firelands MLS #20253546 Report a problem | ||
| 9/26/2025 | Contingent | $499,900$291/sqft |
Source: Firelands MLS #20253546 Report a problem | ||
| 9/10/2025 | Listed for sale | $499,900$291/sqft |
Source: Firelands MLS #20253546 Report a problem | ||
| 9/8/2025 | Listing removed | $499,900$291/sqft |
Source: Firelands MLS #20251429 Report a problem | ||
| 8/11/2025 | Price change | $499,900-9.3%$291/sqft |
Source: Firelands MLS #20251429 Report a problem | ||
Public tax history
| Year | Property taxes | Tax assessment |
|---|---|---|
| 2024 | $3,239 +6.9% | $102,630 +16% |
| 2023 | $3,031 -1.2% | $88,480 |
| 2022 | $3,068 +0.2% | $88,480 |
Find assessor info on the county website
Neighborhood: 43452
Nearby schools
GreatSchools rating
- 6/10Bataan Memorial Intermediate SchoolGrades: 3-5Distance: 6.4 mi
- 7/10Port Clinton Middle SchoolGrades: 6-8Distance: 5.8 mi
- 6/10Port Clinton High SchoolGrades: 9-12Distance: 5.9 mi
Schools provided by the listing agent
- District: Port Clinton
Source: Firelands MLS. This data may not be complete. We recommend contacting the local school district to confirm school assignments for this home.
Get a cash offer in 3 minutes
Find out how much your home could sell for in as little as 3 minutes with a no-obligation cash offer.
Estimated market value$481,700
Get a cash offer in 3 minutes
Find out how much your home could sell for in as little as 3 minutes with a no-obligation cash offer.
Estimated market value
$481,700

