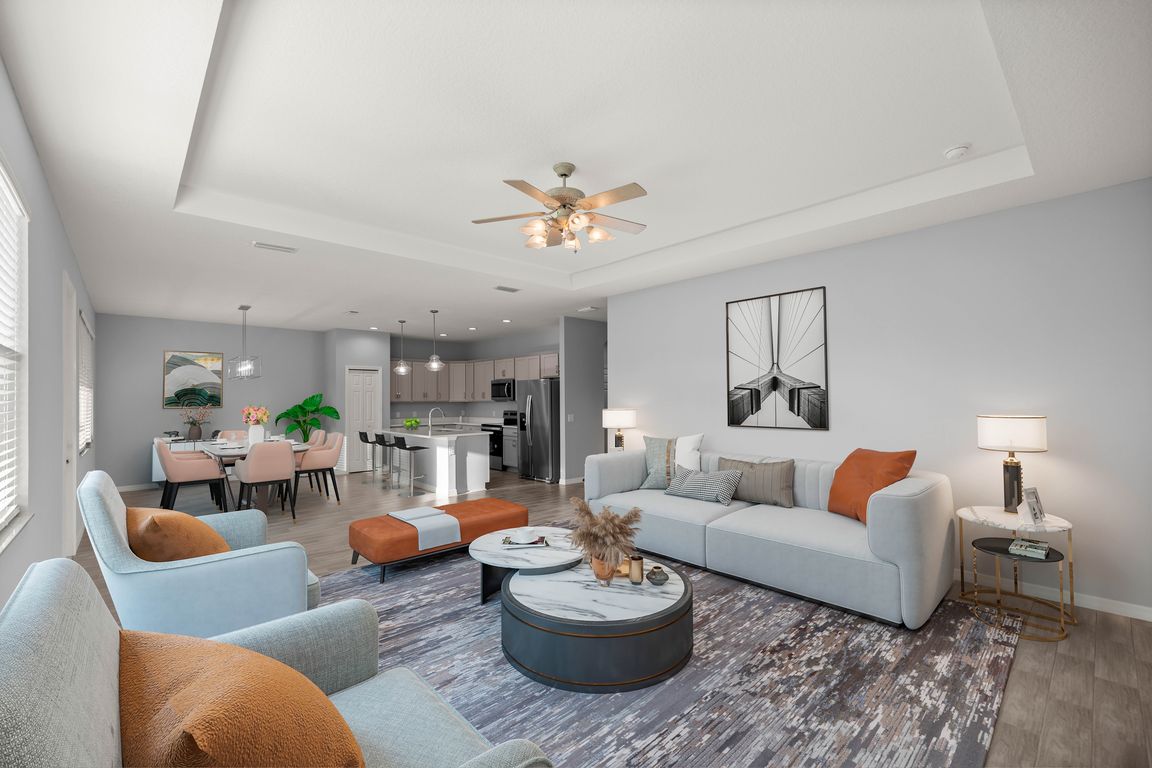
For sale
$372,900
4beds
2,183sqft
891 NW 44th Street Rd, Ocala, FL 34475
4beds
2,183sqft
Single family residence
Built in 2021
9,583 sqft
2 Attached garage spaces
$171 price/sqft
$44 monthly HOA fee
What's special
Large island with sinkScreened-in porchGleaming quartz countersOversized laundry roomWood-look ceramic tileTray ceilingStainless steel appliances
One or more photo(s) has been virtually staged. Skip the stress of new construction—this Evergreen Estates home has everything you need and more. Built in 2021, this 4-bedroom, 2-bath property combines modern style with upgrades that make daily living easy. Inside, you’ll love the bright, open-concept design with ...
- 69 days |
- 258 |
- 15 |
Source: Stellar MLS,MLS#: OM707797 Originating MLS: Ocala - Marion
Originating MLS: Ocala - Marion
Travel times
Living Room
Kitchen
Primary Bedroom
Zillow last checked: 7 hours ago
Listing updated: October 25, 2025 at 11:08am
Listing Provided by:
Amanda Langan 352-509-0244,
LANGAN REALTY CO 352-509-0244
Source: Stellar MLS,MLS#: OM707797 Originating MLS: Ocala - Marion
Originating MLS: Ocala - Marion

Facts & features
Interior
Bedrooms & bathrooms
- Bedrooms: 4
- Bathrooms: 2
- Full bathrooms: 2
Rooms
- Room types: Den/Library/Office
Primary bedroom
- Features: Walk-In Closet(s)
- Level: First
- Area: 211.71 Square Feet
- Dimensions: 15.09x14.03
Bedroom 2
- Features: Built-in Closet
- Level: First
- Area: 143.78 Square Feet
- Dimensions: 13x11.06
Bedroom 3
- Features: Built-in Closet
- Level: First
- Area: 143.78 Square Feet
- Dimensions: 13x11.06
Dining room
- Level: First
- Area: 144.84 Square Feet
- Dimensions: 13.06x11.09
Kitchen
- Level: First
- Area: 274.44 Square Feet
- Dimensions: 21.03x13.05
Living room
- Level: First
- Area: 258.4 Square Feet
- Dimensions: 16.11x16.04
Heating
- Central, Electric, Heat Pump
Cooling
- Central Air
Appliances
- Included: Dishwasher, Microwave, Range, Refrigerator
- Laundry: Inside, Laundry Room
Features
- Ceiling Fan(s), Eating Space In Kitchen, High Ceilings, Kitchen/Family Room Combo, Open Floorplan, Primary Bedroom Main Floor, Split Bedroom, Thermostat, Tray Ceiling(s), Vaulted Ceiling(s), Walk-In Closet(s)
- Flooring: Carpet, Ceramic Tile
- Doors: French Doors
- Has fireplace: No
Interior area
- Total structure area: 2,996
- Total interior livable area: 2,183 sqft
Video & virtual tour
Property
Parking
- Total spaces: 2
- Parking features: Driveway, Ground Level, Off Street
- Attached garage spaces: 2
- Has uncovered spaces: Yes
- Details: Garage Dimensions: 21x20
Features
- Levels: One
- Stories: 1
- Patio & porch: Covered, Rear Porch, Screened
- Exterior features: Irrigation System
- Fencing: Vinyl
- Has view: Yes
- View description: Park/Greenbelt
Lot
- Size: 9,583 Square Feet
- Dimensions: 70 x 136
- Features: Cleared, Landscaped
- Residential vegetation: Mature Landscaping
Details
- Parcel number: 1532801405
- Zoning: PUD
- Special conditions: None
Construction
Type & style
- Home type: SingleFamily
- Architectural style: Florida
- Property subtype: Single Family Residence
Materials
- Block, Concrete, Stucco
- Foundation: Slab
- Roof: Shingle
Condition
- Completed
- New construction: No
- Year built: 2021
Utilities & green energy
- Sewer: Public Sewer
- Water: Public
- Utilities for property: Electricity Connected
Community & HOA
Community
- Subdivision: EVERGREEN ESTATE
HOA
- Has HOA: Yes
- HOA fee: $44 monthly
- HOA name: Bosshardt Property Management/Carrie Roy
- HOA phone: 352-671-8203
- Pet fee: $0 monthly
Location
- Region: Ocala
Financial & listing details
- Price per square foot: $171/sqft
- Tax assessed value: $339,313
- Annual tax amount: $5,508
- Date on market: 8/18/2025
- Listing terms: Cash,Conventional,FHA,USDA Loan,VA Loan
- Ownership: Fee Simple
- Total actual rent: 0
- Electric utility on property: Yes
- Road surface type: Paved