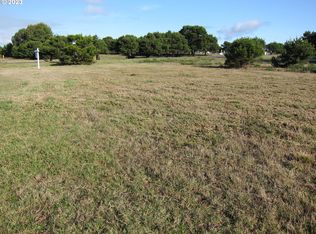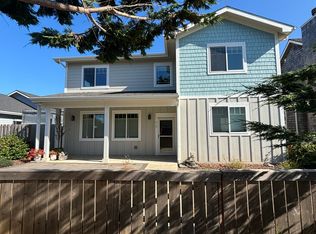Sold
$665,000
891 Seabird Dr SW, Bandon, OR 97411
4beds
2,360sqft
Residential, Single Family Residence
Built in 2021
0.32 Acres Lot
$673,900 Zestimate®
$282/sqft
$3,434 Estimated rent
Home value
$673,900
$546,000 - $836,000
$3,434/mo
Zestimate® history
Loading...
Owner options
Explore your selling options
What's special
Welcome home to this Light and Bright, One level custom home built by Adair in 2021. Great location for enjoying the beach life, this perfectly located Bandon home is close to private Beach access walking trail, Bandon Beach Riding Stables, Beautiful Devils Kitchen & Face Rock beach access points, as well as being just a short drive from Old Town Bandon shops and restaurants. Sweeping vaulted ceilings throughout great room make this open concept home a stunning entertainers delight! The well thought-out kitchen with a large island/eating bar, walk-in pantry and plenty of counter space opens to a spacious dining area with an atrium door to backyard patio, perfect for large get togethers! Nine foot ceilings throughout the remainder of the home, even closets! Two primary bedrooms, both with ensuites, one with exterior access and a roll in shower and the second with vaulted ceilings, soaking tub, dual sink vanity, step in shower and spacious walk in closet. This home was designed to be wheelchair accessible, with one level living, wide doors and hallways, ground level entry, roll in shower pedestal sink and minimal transition, this home is easy to maneuver. Sitting on just over 1/3 acre, the spacious backyard offers plenty of space to garden or relax on the patio or in the hot tub while the front yard offers plenty of parking, RV-parking as well as room for you to make your garden dreams come true!
Zillow last checked: 8 hours ago
Listing updated: July 21, 2025 at 11:42am
Listed by:
Sarah Beth d'Avignon 503-998-6739,
Redfin
Bought with:
Jodie VanLeuven, 980300174
Bandon By The Dunes Realtee
Source: RMLS (OR),MLS#: 255955595
Facts & features
Interior
Bedrooms & bathrooms
- Bedrooms: 4
- Bathrooms: 4
- Full bathrooms: 3
- Partial bathrooms: 1
- Main level bathrooms: 4
Primary bedroom
- Features: Bathroom, Double Sinks, Ensuite, Quartz, Soaking Tub, Walkin Closet, Walkin Shower, Wallto Wall Carpet
- Level: Main
- Area: 270
- Dimensions: 18 x 15
Bedroom 2
- Features: Bathroom, Exterior Entry, Rollin Shower, Closet, Ensuite, Laminate Flooring
- Level: Main
- Area: 208
- Dimensions: 16 x 13
Bedroom 3
- Features: Closet, Wallto Wall Carpet
- Level: Main
- Area: 88
- Dimensions: 11 x 8
Bedroom 4
- Features: Closet, Laminate Flooring
- Level: Main
- Area: 150
- Dimensions: 15 x 10
Dining room
- Features: Eating Area, Exterior Entry, Great Room, Kitchen Dining Room Combo, Patio, Vaulted Ceiling
- Level: Main
- Area: 315
- Dimensions: 21 x 15
Kitchen
- Features: Disposal, Eat Bar, Eating Area, Gourmet Kitchen, Great Room, Island, Kitchen Dining Room Combo, Pantry, Free Standing Refrigerator, Laminate Flooring, Quartz, Vaulted Ceiling
- Level: Main
Living room
- Features: Exterior Entry, Fireplace, Great Room, Closet, Vaulted Ceiling
- Level: Main
- Area: 486
- Dimensions: 27 x 18
Heating
- Forced Air, Heat Pump, Fireplace(s)
Cooling
- Heat Pump
Appliances
- Included: Built-In Range, Dishwasher, Disposal, Free-Standing Range, Free-Standing Refrigerator, Microwave, Range Hood, Stainless Steel Appliance(s), Electric Water Heater
- Laundry: Laundry Room
Features
- Granite, High Ceilings, High Speed Internet, Quartz, Vaulted Ceiling(s), Closet, Bathroom, Rollin Shower, Eat-in Kitchen, Great Room, Kitchen Dining Room Combo, Eat Bar, Gourmet Kitchen, Kitchen Island, Pantry, Double Vanity, Soaking Tub, Walk-In Closet(s), Walkin Shower, Cook Island
- Flooring: Laminate, Wall to Wall Carpet
- Windows: Double Pane Windows, Vinyl Frames
- Basement: Crawl Space
- Number of fireplaces: 1
- Fireplace features: Electric
Interior area
- Total structure area: 2,360
- Total interior livable area: 2,360 sqft
Property
Parking
- Total spaces: 2
- Parking features: RV Access/Parking, Garage Door Opener, Attached, Oversized
- Attached garage spaces: 2
Accessibility
- Accessibility features: Accessible Approachwith Ramp, Accessible Doors, Accessible Entrance, Accessible Hallway, Caregiver Quarters, Main Floor Bedroom Bath, Minimal Steps, Rollin Shower, Utility Room On Main, Walkin Shower, Accessibility, Handicap Access
Features
- Levels: One
- Stories: 1
- Patio & porch: Patio
- Exterior features: RV Hookup, Yard, Exterior Entry
- Has spa: Yes
- Spa features: Free Standing Hot Tub
- Fencing: Fenced
- Has view: Yes
- View description: Territorial
Lot
- Size: 0.32 Acres
- Features: Level, SqFt 10000 to 14999
Details
- Additional structures: RVHookup
- Parcel number: 7684901
Construction
Type & style
- Home type: SingleFamily
- Architectural style: Traditional
- Property subtype: Residential, Single Family Residence
Materials
- Cement Siding
- Foundation: Concrete Perimeter
- Roof: Composition
Condition
- Resale
- New construction: No
- Year built: 2021
Utilities & green energy
- Sewer: Public Sewer
- Water: Public
Community & neighborhood
Location
- Region: Bandon
Other
Other facts
- Listing terms: Call Listing Agent,Cash,Conventional,FHA,VA Loan
- Road surface type: Paved
Price history
| Date | Event | Price |
|---|---|---|
| 7/14/2025 | Sold | $665,000-1.3%$282/sqft |
Source: | ||
| 6/23/2025 | Pending sale | $673,900$286/sqft |
Source: | ||
| 6/23/2025 | Listing removed | $673,900$286/sqft |
Source: | ||
| 6/18/2025 | Pending sale | $673,900$286/sqft |
Source: | ||
| 5/30/2025 | Price change | $673,900-0.1%$286/sqft |
Source: | ||
Public tax history
Tax history is unavailable.
Neighborhood: 97411
Nearby schools
GreatSchools rating
- 9/10Ocean Crest Elementary SchoolGrades: K-4Distance: 1.2 mi
- 5/10Harbor Lights Middle SchoolGrades: 5-8Distance: 1.3 mi
- NABandon Senior High SchoolGrades: 9-12Distance: 1.3 mi
Schools provided by the listing agent
- Elementary: Ocean Crest
- Middle: Harbor Lights
- High: Bandon
Source: RMLS (OR). This data may not be complete. We recommend contacting the local school district to confirm school assignments for this home.

Get pre-qualified for a loan
At Zillow Home Loans, we can pre-qualify you in as little as 5 minutes with no impact to your credit score.An equal housing lender. NMLS #10287.

