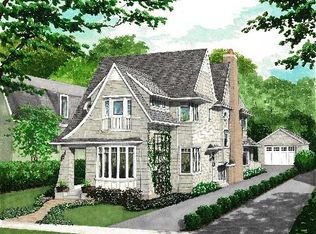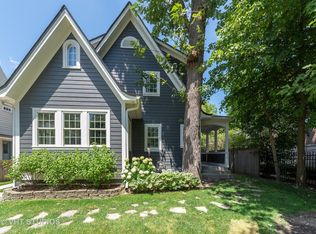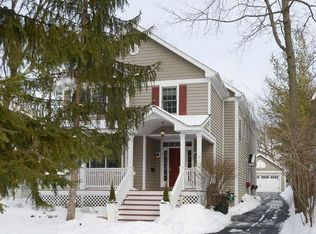Closed
$2,610,000
891 Spruce St, Winnetka, IL 60093
6beds
5,000sqft
Single Family Residence
Built in 2018
8,415.79 Square Feet Lot
$2,677,000 Zestimate®
$522/sqft
$7,680 Estimated rent
Home value
$2,677,000
$2.54M - $2.81M
$7,680/mo
Zestimate® history
Loading...
Owner options
Explore your selling options
What's special
Striking stucco and stone home offers luxurious living in a highly desirable in-town location. From the moment you step inside, the elegant entryway welcomes you with timeless details and a sense of warmth. The formal living room, anchored by a beautifully crafted remote-control gas fireplace, opens to a sophisticated dining room-perfect for both intimate dinners and holiday gatherings. At the heart of the home lies a chef's dream kitchen, thoughtfully designed with high-end appliances, an oversized marble island with prep sink, abundant cabinetry, and a built-in banquette in the sunlit breakfast area. The kitchen flows effortlessly into the spacious family room, featuring striking coffered ceilings and a second remote-control gas fireplace flanked by French doors that open to the back patio. Step outside to enjoy the custom stone fireplace and serene outdoor space-ideal for entertaining year-round. The professionally designed landscaping by Nature's Perspective enhances the beauty and privacy of the backyard. Upstairs, you'll find four generously sized bedrooms with custom closets and Smith & Noble window treatments throughout, plus a well-appointed laundry room for added convenience. The luxurious primary suite is a private retreat, offering a spa-inspired marble bath with heated floors, a soaking tub, a large separate shower, and an expansive walk-in closet. The third floor provides incredible flexibility with a fifth bedroom and fourth full bath-ideal as a home office, guest suite, or additional living space. The fully finished lower level is an entertainer's haven, complete with a large recreation room, built-in wet bar, wine room, gym with rubber flooring, sixth bedroom, and a fifth full bathroom. Additional features include an ADT alarm system, Generac generator, and detached garage. Every detail in this home has been carefully curated to blend elegance with comfort, offering thoughtful functionality and timeless style throughout all four levels of living. A rare opportunity to own a truly exceptional home in one of the most sought-after locations.
Zillow last checked: 8 hours ago
Listing updated: August 17, 2025 at 01:01am
Listing courtesy of:
Ann Challenger 847-528-8287,
Baird & Warner
Bought with:
Marlene Rubenstein, ABR,ABRM,SRES
Baird & Warner
Source: MRED as distributed by MLS GRID,MLS#: 12371428
Facts & features
Interior
Bedrooms & bathrooms
- Bedrooms: 6
- Bathrooms: 6
- Full bathrooms: 5
- 1/2 bathrooms: 1
Primary bedroom
- Features: Flooring (Hardwood), Bathroom (Full, Double Sink, Tub & Separate Shwr)
- Level: Second
- Area: 210 Square Feet
- Dimensions: 14X15
Bedroom 2
- Features: Flooring (Hardwood)
- Level: Second
- Area: 182 Square Feet
- Dimensions: 13X14
Bedroom 3
- Features: Flooring (Hardwood)
- Level: Second
- Area: 154 Square Feet
- Dimensions: 11X14
Bedroom 4
- Features: Flooring (Hardwood)
- Level: Second
- Area: 130 Square Feet
- Dimensions: 13X10
Bedroom 5
- Features: Flooring (Hardwood)
- Level: Third
- Area: 352 Square Feet
- Dimensions: 22X16
Bedroom 6
- Features: Flooring (Carpet)
- Level: Basement
- Area: 210 Square Feet
- Dimensions: 15X14
Bar entertainment
- Features: Flooring (Carpet)
- Level: Basement
- Area: 120 Square Feet
- Dimensions: 12X10
Breakfast room
- Features: Flooring (Hardwood)
- Level: Main
- Area: 150 Square Feet
- Dimensions: 10X15
Dining room
- Features: Flooring (Hardwood)
- Level: Main
- Area: 156 Square Feet
- Dimensions: 13X12
Exercise room
- Features: Flooring (Other)
- Level: Basement
- Area: 168 Square Feet
- Dimensions: 14X12
Family room
- Features: Flooring (Hardwood)
- Level: Main
- Area: 420 Square Feet
- Dimensions: 28X15
Foyer
- Features: Flooring (Hardwood)
- Level: Main
- Area: 168 Square Feet
- Dimensions: 14X12
Kitchen
- Features: Kitchen (Eating Area-Breakfast Bar, Eating Area-Table Space, Island, Pantry-Walk-in, Breakfast Room), Flooring (Hardwood)
- Level: Main
- Area: 225 Square Feet
- Dimensions: 15X15
Laundry
- Level: Second
- Area: 88 Square Feet
- Dimensions: 11X8
Living room
- Features: Flooring (Hardwood)
- Level: Main
- Area: 182 Square Feet
- Dimensions: 13X14
Recreation room
- Features: Flooring (Carpet)
- Level: Basement
- Area: 475 Square Feet
- Dimensions: 25X19
Walk in closet
- Level: Second
- Area: 99 Square Feet
- Dimensions: 11X9
Heating
- Natural Gas, Forced Air, Radiant Floor
Cooling
- Central Air
Appliances
- Included: Range, Microwave, Dishwasher, High End Refrigerator, Washer, Dryer, Disposal, Stainless Steel Appliance(s), Wine Refrigerator, Range Hood, Humidifier
- Laundry: Upper Level
Features
- Wet Bar, Walk-In Closet(s)
- Flooring: Hardwood
- Basement: Finished,Full
- Number of fireplaces: 2
- Fireplace features: Family Room, Living Room
Interior area
- Total structure area: 0
- Total interior livable area: 5,000 sqft
Property
Parking
- Total spaces: 2
- Parking features: On Site, Garage Owned, Detached, Garage
- Garage spaces: 2
Accessibility
- Accessibility features: No Disability Access
Features
- Stories: 3
- Patio & porch: Patio
- Exterior features: Fire Pit
- Fencing: Fenced
Lot
- Size: 8,415 sqft
- Dimensions: 45 X 187
Details
- Parcel number: 05202010150000
- Special conditions: List Broker Must Accompany
- Other equipment: Sump Pump, Sprinkler-Lawn, Generator
Construction
Type & style
- Home type: SingleFamily
- Property subtype: Single Family Residence
Materials
- Stucco, Stone
- Roof: Asphalt
Condition
- New construction: No
- Year built: 2018
Utilities & green energy
- Electric: 200+ Amp Service
- Sewer: Public Sewer
- Water: Public
Community & neighborhood
Security
- Security features: Carbon Monoxide Detector(s)
Community
- Community features: Sidewalks
Location
- Region: Winnetka
HOA & financial
HOA
- Services included: None
Other
Other facts
- Listing terms: Conventional
- Ownership: Fee Simple
Price history
| Date | Event | Price |
|---|---|---|
| 8/15/2025 | Sold | $2,610,000+0.6%$522/sqft |
Source: | ||
| 6/28/2025 | Pending sale | $2,595,000$519/sqft |
Source: | ||
| 6/6/2025 | Contingent | $2,595,000$519/sqft |
Source: | ||
| 6/2/2025 | Listed for sale | $2,595,000+49.1%$519/sqft |
Source: | ||
| 5/21/2019 | Sold | $1,740,826-1.9%$348/sqft |
Source: | ||
Public tax history
| Year | Property taxes | Tax assessment |
|---|---|---|
| 2023 | $37,115 -2.8% | $163,407 -8.4% |
| 2022 | $38,182 +12.5% | $178,364 +33% |
| 2021 | $33,951 -20.4% | $134,150 -21.1% |
Find assessor info on the county website
Neighborhood: 60093
Nearby schools
GreatSchools rating
- 9/10The Skokie SchoolGrades: 5-6Distance: 0.5 mi
- 5/10Carleton W Washburne SchoolGrades: 7-8Distance: 0.7 mi
- 10/10New Trier Township H S WinnetkaGrades: 10-12Distance: 1.3 mi
Schools provided by the listing agent
- Elementary: Crow Island Elementary School
- Middle: The Skokie School
- High: New Trier Twp H.S. Northfield/Wi
- District: 36
Source: MRED as distributed by MLS GRID. This data may not be complete. We recommend contacting the local school district to confirm school assignments for this home.
Sell for more on Zillow
Get a free Zillow Showcase℠ listing and you could sell for .
$2,677,000
2% more+ $53,540
With Zillow Showcase(estimated)
$2,730,540

