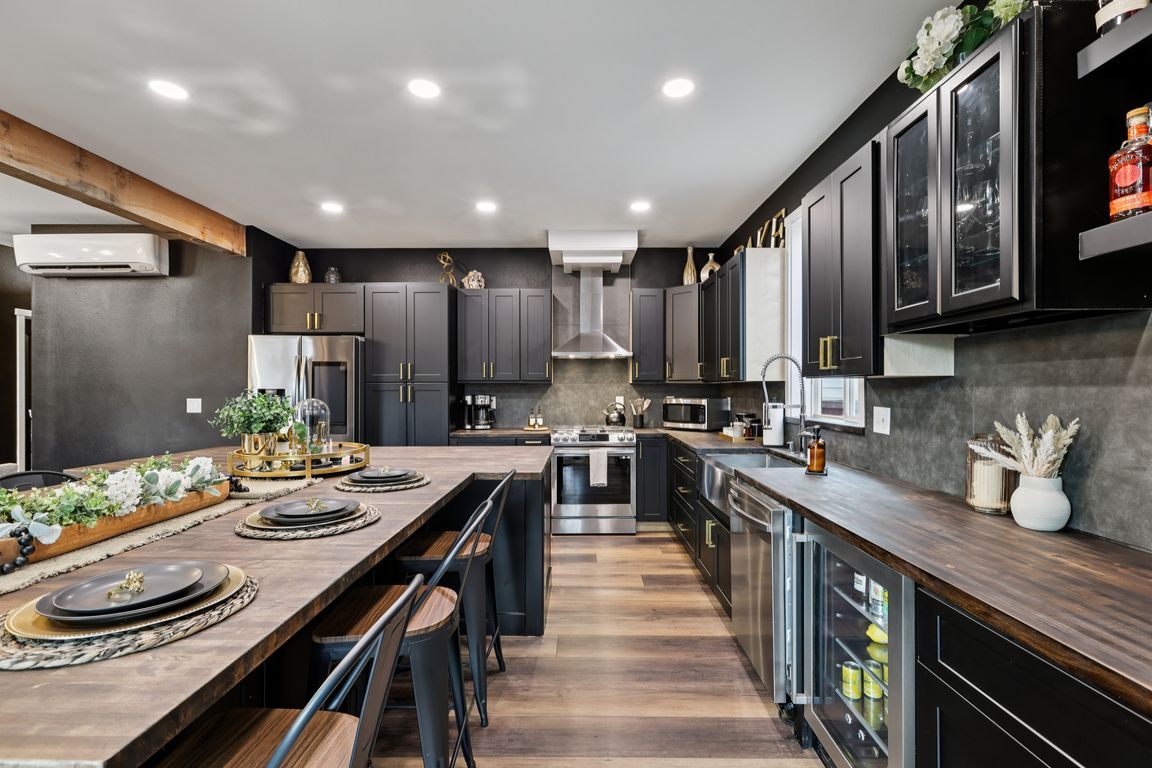Open: Sat 11am-2pm

Active
$749,999
4beds
1,896sqft
8910 56th Place NE, Marysville, WA 98270
4beds
1,896sqft
Single family residence
Built in 2019
3,920 sqft
2 Attached garage spaces
$396 price/sqft
$45 monthly HOA fee
What's special
Covered patioTurf backyardBold modern spaceIndoor-outdoor livingCaviar-black wallsWalk-in closetHeated tile floors
Beautifully remodeled 4 bedroom, 2.5 baths, and over $100K in upgrades! Step into a bold, modern space with caviar-black walls that create a striking, sophisticated backdrop. Open-concept layout with new laminate flooring, a chefs kitchen w/ butcher block countertops, designer birch cabinets, wine/beverage bar, and stainless-steel appliances. Primary suite ...
- 5 days |
- 360 |
- 12 |
Source: NWMLS,MLS#: 2444746
Travel times
Living Room
Kitchen
Primary Bedroom
Primary Bathroom
Foyer
Bedroom 2
Bedroom 3
Bedroom 4
Zillow last checked: 7 hours ago
Listing updated: October 25, 2025 at 01:08pm
Listed by:
Chris Gurnee,
eXp Realty,
Marie Macon,
eXp Realty
Source: NWMLS,MLS#: 2444746
Facts & features
Interior
Bedrooms & bathrooms
- Bedrooms: 4
- Bathrooms: 3
- Full bathrooms: 2
- 1/2 bathrooms: 1
- Main level bathrooms: 1
Other
- Level: Main
Entry hall
- Level: Main
Kitchen with eating space
- Level: Main
Living room
- Level: Main
Heating
- Ductless, Heat Pump, Wall Unit(s), Electric, Natural Gas
Cooling
- Ductless
Appliances
- Included: Dishwasher(s), Disposal, Dryer(s), Refrigerator(s), Stove(s)/Range(s), Washer(s), Garbage Disposal
Features
- Bath Off Primary
- Flooring: Laminate, Vinyl, Carpet
- Windows: Double Pane/Storm Window
- Basement: None
- Has fireplace: No
Interior area
- Total structure area: 1,896
- Total interior livable area: 1,896 sqft
Video & virtual tour
Property
Parking
- Total spaces: 2
- Parking features: Driveway, Attached Garage, Off Street
- Attached garage spaces: 2
Features
- Levels: Two
- Stories: 2
- Entry location: Main
- Patio & porch: Bath Off Primary, Double Pane/Storm Window, Vaulted Ceiling(s), Walk-In Closet(s), Wet Bar, Wine/Beverage Refrigerator
Lot
- Size: 3,920.4 Square Feet
- Features: Cul-De-Sac, Curbs, Dead End Street, Paved, Sidewalk, Cabana/Gazebo, Deck, Fenced-Fully, Gas Available, Patio
- Topography: Level
Details
- Parcel number: 01187900004800
- Special conditions: Standard
Construction
Type & style
- Home type: SingleFamily
- Property subtype: Single Family Residence
Materials
- Metal/Vinyl
- Foundation: Poured Concrete
- Roof: Composition
Condition
- Year built: 2019
- Major remodel year: 2019
Details
- Builder name: Cornerstone Homes
Utilities & green energy
- Sewer: Sewer Connected
- Water: Public
Community & HOA
Community
- Features: CCRs, Playground, Trail(s)
- Subdivision: Marysville
HOA
- HOA fee: $45 monthly
- HOA phone: 661-644-6479
Location
- Region: Marysville
Financial & listing details
- Price per square foot: $396/sqft
- Annual tax amount: $4,612
- Date on market: 10/20/2025
- Listing terms: Cash Out,Conventional,FHA,VA Loan
- Inclusions: Dishwasher(s), Dryer(s), Garbage Disposal, Refrigerator(s), Stove(s)/Range(s), Washer(s)
- Cumulative days on market: 7 days