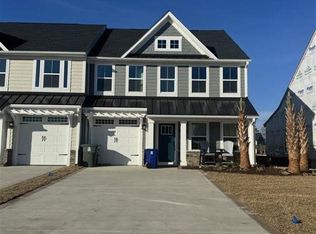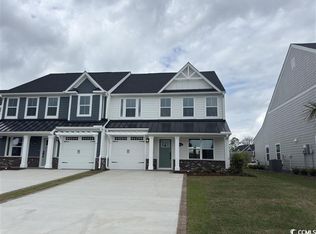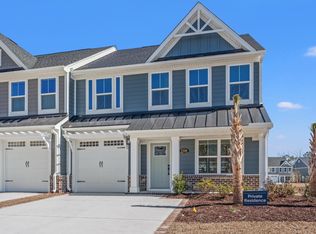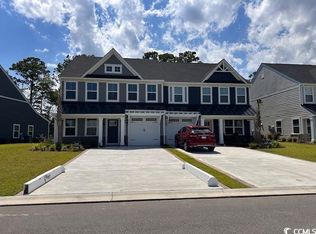Sold for $436,995 on 02/11/25
$436,995
8910 Freya Way #25 A, Longs, SC 29568
3beds
2,059sqft
Townhouse
Built in 2024
-- sqft lot
$404,800 Zestimate®
$212/sqft
$2,676 Estimated rent
Home value
$404,800
$372,000 - $441,000
$2,676/mo
Zestimate® history
Loading...
Owner options
Explore your selling options
What's special
The Bethany offers convenient one-level living. An elegant dining room greets you as you enter the foyer. In the kitchen, a breakfast baropens to the two-story great room, ideal for entertaining. Luxury lives in the owner's suite, with an enormous walk-in closet and dual vanities. The owner’s bath can be upgraded to include a soaking tub and shower. The laundry area is just steps away for ultimate convenience. Upstairs, a loft, two additional bedrooms with walk-in closets an d a full bath provide plenty of comfort and extra living space. Contact us today to learn more! We do have model home of this floorplan!
Zillow last checked: 8 hours ago
Listing updated: February 18, 2025 at 08:42am
Listed by:
Amber Nikki N Nassan 412-526-4191,
NVR Ryan Homes
Bought with:
Amber Nikki N Nassan, 125806
NVR Ryan Homes
Source: CCAR,MLS#: 2504061 Originating MLS: Coastal Carolinas Association of Realtors
Originating MLS: Coastal Carolinas Association of Realtors
Facts & features
Interior
Bedrooms & bathrooms
- Bedrooms: 3
- Bathrooms: 3
- Full bathrooms: 2
- 1/2 bathrooms: 1
Primary bedroom
- Level: First
- Dimensions: 13'4"x15'0
Bedroom 1
- Level: Second
- Dimensions: 9'10"x14'9"
Bedroom 2
- Level: Second
- Dimensions: 13'4"x13'0"
Dining room
- Features: Kitchen/Dining Combo
- Dimensions: 13'4"x12'4
Family room
- Features: Vaulted Ceiling(s)
Great room
- Dimensions: 13'2"x15'1
Kitchen
- Features: Kitchen Island, Pantry, Stainless Steel Appliances
- Dimensions: 13'0x15'6"
Living room
- Features: Vaulted Ceiling(s)
Other
- Features: Loft
Heating
- Gas
Appliances
- Included: Dishwasher, Disposal, Microwave, Range, Refrigerator, Dryer, Washer
Features
- Kitchen Island, Loft, Stainless Steel Appliances
- Flooring: Luxury Vinyl, Luxury VinylPlank, Tile
- Common walls with other units/homes: End Unit
Interior area
- Total structure area: 2,329
- Total interior livable area: 2,059 sqft
Property
Parking
- Total spaces: 1
- Parking features: One Car Garage, Private, Garage Door Opener
- Garage spaces: 1
Features
- Levels: Two
- Stories: 2
- Patio & porch: Front Porch, Patio
- Exterior features: Sprinkler/Irrigation, Patio
- Pool features: Community, Outdoor Pool
Lot
- Features: Corner Lot
Details
- Additional parcels included: ,
- Parcel number: 38912010148
- Zoning: 10A
- Special conditions: None
Construction
Type & style
- Home type: Townhouse
- Property subtype: Townhouse
- Attached to another structure: Yes
Materials
- HardiPlank Type
- Foundation: Slab
Condition
- Never Occupied
- New construction: Yes
- Year built: 2024
Details
- Warranty included: Yes
Utilities & green energy
- Water: Public
- Utilities for property: Cable Available, Electricity Available, Natural Gas Available, Sewer Available, Underground Utilities, Water Available
Community & neighborhood
Security
- Security features: Gated Community, Smoke Detector(s), Security Service
Community
- Community features: Beach, Clubhouse, Golf Carts OK, Gated, Private Beach, Recreation Area, Long Term Rental Allowed, Pool
Location
- Region: Longs
- Subdivision: Grande Dunes - North Village
HOA & financial
HOA
- Has HOA: Yes
- HOA fee: $382 monthly
- Amenities included: Beach Rights, Clubhouse, Gated, Owner Allowed Golf Cart, Owner Allowed Motorcycle, Private Membership, Pet Restrictions, Pets Allowed, Security, Tenant Allowed Golf Cart, Tenant Allowed Motorcycle, Maintenance Grounds
- Services included: Common Areas, Maintenance Grounds, Recreation Facilities, Security
Other
Other facts
- Listing terms: Cash,Conventional,VA Loan
Price history
| Date | Event | Price |
|---|---|---|
| 2/11/2025 | Sold | $436,995$212/sqft |
Source: | ||
Public tax history
Tax history is unavailable.
Neighborhood: 29568
Nearby schools
GreatSchools rating
- 6/10Myrtle Beach ElementaryGrades: 3-5Distance: 6.4 mi
- 7/10Myrtle Beach Middle SchoolGrades: 6-8Distance: 6.8 mi
- 5/10Myrtle Beach High SchoolGrades: 9-12Distance: 6.6 mi
Schools provided by the listing agent
- Elementary: Myrtle Beach Elementary School
- Middle: Myrtle Beach Middle School
- High: Myrtle Beach High School
Source: CCAR. This data may not be complete. We recommend contacting the local school district to confirm school assignments for this home.

Get pre-qualified for a loan
At Zillow Home Loans, we can pre-qualify you in as little as 5 minutes with no impact to your credit score.An equal housing lender. NMLS #10287.
Sell for more on Zillow
Get a free Zillow Showcase℠ listing and you could sell for .
$404,800
2% more+ $8,096
With Zillow Showcase(estimated)
$412,896


