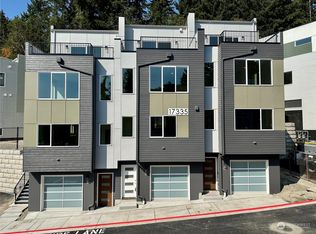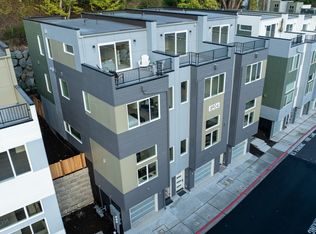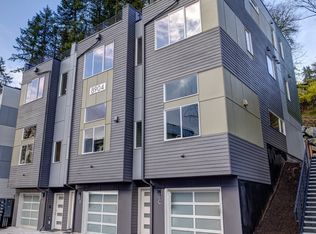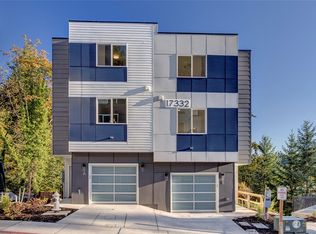Sold
Listed by:
Peter M. Murphy,
Keller Williams Realty Bothell,
Erin Bee Thompson,
Keller Williams Realty Bothell
Bought with: Keller Williams Realty Bothell
$1,039,950
8910 NE 173rd Place #A, Bothell, WA 98011
3beds
2,147sqft
Townhouse
Built in 2024
1,415.7 Square Feet Lot
$998,400 Zestimate®
$484/sqft
$3,667 Estimated rent
Home value
$998,400
$929,000 - $1.08M
$3,667/mo
Zestimate® history
Loading...
Owner options
Explore your selling options
What's special
*NEW PLAN* Lot 21 of Rêve59, an MSR Communities luxury neighborhood features an innovative floor plan that showcases NEW soaring 13-foot ceilings and additional windows in the kitchen. The leveled upper two floors provide a seamless layout, complemented by the addition of a NEW bathroom. With 2147SF of living space, this 3-bed, 4-bath home also features a spacious bonus room, 2-car garage and a fenced yard. Enjoy summer from your rooftop deck overlooking Wayne Park and the Sammamish River. Located just around the bend from DT Bothell, the sprawling waterfront of St. Edwards Park, and just one block from the 27-mile Burke-Gilman Trail. Within 30 minutes to top destinations. Northshore SD. Site Registration Policy. Est completion 4/30/2024.
Zillow last checked: 8 hours ago
Listing updated: May 15, 2024 at 05:22pm
Listed by:
Peter M. Murphy,
Keller Williams Realty Bothell,
Erin Bee Thompson,
Keller Williams Realty Bothell
Bought with:
Tim Connell, 23022821
Keller Williams Realty Bothell
Source: NWMLS,MLS#: 2200706
Facts & features
Interior
Bedrooms & bathrooms
- Bedrooms: 3
- Bathrooms: 4
- Full bathrooms: 2
- 3/4 bathrooms: 1
- 1/2 bathrooms: 1
Primary bedroom
- Level: Third
Bedroom
- Level: Third
Bedroom
- Level: Fourth
Bathroom three quarter
- Level: Third
Bathroom full
- Level: Fourth
Bathroom full
- Level: Third
Other
- Level: Second
Bonus room
- Level: Fourth
Dining room
- Level: Second
Entry hall
- Level: Main
Kitchen with eating space
- Level: Second
Living room
- Level: Second
Utility room
- Level: Third
Heating
- Has Heating (Unspecified Type)
Cooling
- Has cooling: Yes
Appliances
- Included: Dishwashers_, GarbageDisposal_, Microwaves_, StovesRanges_, Dishwasher(s), Garbage Disposal, Microwave(s), Stove(s)/Range(s), Water Heater: Electric
Features
- Bath Off Primary, Dining Room
- Flooring: Ceramic Tile, Vinyl Plank, Carpet
- Windows: Double Pane/Storm Window
- Basement: None
- Has fireplace: No
Interior area
- Total structure area: 2,147
- Total interior livable area: 2,147 sqft
Property
Parking
- Total spaces: 2
- Parking features: Attached Garage
- Attached garage spaces: 2
Features
- Levels: Multi/Split
- Entry location: Main
- Patio & porch: Ceramic Tile, Wall to Wall Carpet, Bath Off Primary, Double Pane/Storm Window, Dining Room, Sprinkler System, Walk-In Closet(s), Water Heater
- Has view: Yes
- View description: Territorial
Lot
- Size: 1,415 sqft
- Features: Cul-De-Sac, Curbs, Open Lot, Paved, Sidewalk, Cable TV, Electric Car Charging, Fenced-Partially, Gas Available, High Speed Internet, Rooftop Deck
- Topography: PartialSlope
Details
- Parcel number: 2539310210
- Special conditions: Standard
- Other equipment: Leased Equipment: None
Construction
Type & style
- Home type: Townhouse
- Property subtype: Townhouse
Materials
- Cement Planked, Stone, Wood Siding, Wood Products
- Foundation: Poured Concrete
- Roof: Flat
Condition
- Under Construction
- New construction: Yes
- Year built: 2024
- Major remodel year: 2024
Details
- Builder name: MSR Communities, LLC
Utilities & green energy
- Electric: Company: PSE
- Sewer: Sewer Connected, Company: Northshore Utilities
- Water: Public, Company: Northshore Utilities
Community & neighborhood
Community
- Community features: CCRs, Playground
Location
- Region: Bothell
- Subdivision: Bothell
HOA & financial
HOA
- HOA fee: $140 monthly
Other
Other facts
- Listing terms: Cash Out,Conventional,FHA,VA Loan
- Cumulative days on market: 374 days
Price history
| Date | Event | Price |
|---|---|---|
| 5/15/2024 | Sold | $1,039,950$484/sqft |
Source: | ||
| 2/17/2024 | Pending sale | $1,039,950$484/sqft |
Source: | ||
| 2/16/2024 | Listed for sale | $1,039,950+5.6%$484/sqft |
Source: | ||
| 11/29/2023 | Listing removed | -- |
Source: | ||
| 11/2/2023 | Price change | $984,950+1.5%$459/sqft |
Source: | ||
Public tax history
Tax history is unavailable.
Neighborhood: 98011
Nearby schools
GreatSchools rating
- 6/10Westhill Elementary SchoolGrades: PK-5Distance: 1.1 mi
- 7/10Canyon Park Jr High SchoolGrades: 6-8Distance: 2.2 mi
- 9/10Bothell High SchoolGrades: 9-12Distance: 0.4 mi
Schools provided by the listing agent
- Elementary: Westhill Elem
- Middle: Canyon Park Middle School
- High: Bothell Hs
Source: NWMLS. This data may not be complete. We recommend contacting the local school district to confirm school assignments for this home.

Get pre-qualified for a loan
At Zillow Home Loans, we can pre-qualify you in as little as 5 minutes with no impact to your credit score.An equal housing lender. NMLS #10287.
Sell for more on Zillow
Get a free Zillow Showcase℠ listing and you could sell for .
$998,400
2% more+ $19,968
With Zillow Showcase(estimated)
$1,018,368


