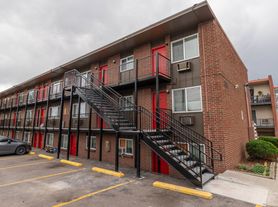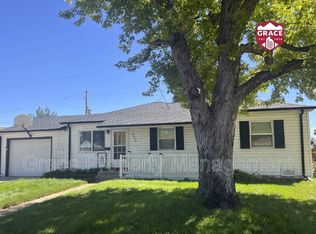Welcome to this beautifully remodeled home located in the vibrant community of Thornton, CO. This property boasts three spacious bedrooms and 1.5 bathrooms. The living room, adorned with new paint and hardwood flooring, offers a warm and inviting space for relaxation and entertainment. The new flooring extends throughout the house, enhancing its modern appeal. The home also features a laundry facility on-site for your convenience. Step outside to a generously sized, fenced yard complete with a shed for additional storage. The property also includes a two-car garage, providing ample space for vehicles or extra storage. Experience the perfect blend of comfort and style in this newly remodeled Thornton home.
**Swamp Cooler
LEASING DETAILS
*Approved application require at least 5 business days, regardless of the unit available date. Availability date is subject to change.
PET POLICY:
* Pets negotiable
* $300 Refundable Pet Deposit
* Monthly pet rent: $35 or 1.5% of rent, whichever is greater
If application includes an animal, all applicants are required to indicate an animal status on OurPetPolicy and is subject to approval.
UTILITY POLICY:
* $195/mo covering water, sewer, and trash
* Electric and gas are the tenant's responsibility.
* Resident Package - Tenants choice (more info below)
Option 1 - $16
Option 2 - $30
MOVE IN COSTS:
*Refundable Security Deposit: Equivalent to one month's rent
*Lease Initiation Fee: Equivalent to 15% of one month's rent ($250 minimum)
APPLICATION INFORMATION:
Application processing time is 1-3 business days. Please review Keyrenter's Application Criteria prior to applying.
Approved application require at least 5 business days, regardless of the unit available date. Availability date is subject to change.
Other terms, fees, and conditions may apply. All information is deemed reliable but not guaranteed and is subject to change. Rent is subject to change.
The prospective tenant has the right to provide to the landlord a portable screening report, as defined in Section 38-12-902(2.5), Colorado Revised Statutes; and
If the prospective tenant provides the landlord with a portable tenant screening report, the landlord is prohibited from: Charging the prospective tenant a rental application fee; or
Charging the prospective tenant a fee for the landlord to access or use the portal tenant screening report
RESIDENT BENEFITS PACKAGE
Each Keyrenter resident is automatically enrolled in our Residents Benefits Package. Tenant will select their choice of package:
RBP #1 - $16
- Positive credit reporting
- Online portal that offers no additional fees when paying rent via ACH (saving you $2.49 per online payment)
- Z-Inspector to provide the option of self-completed property inspections
- 24/7 after-hours maintenance coverage
- Home Buying Assistance for those who want to move onto homeownership, we'll help you get there.
- Propertymeld Platform for easy reporting and tracking of maintenance concerns.
RBP #2 - $30
- Everything included In Option One
- PLUSFilter Delivery Service - Changing filters is as easy as opening the front door. This service helps you save up to $250/year and reduces the hassles of repairs.
- Resident Rewards Program - Rent day is now rewards day. You'll get cash, gift cards, and exclusive discounts you can use to save up to$4500/year on everyday expenses.
- $1M Identity Protection - 1 in 4 Americans are victims of identity fraud. All adult leaseholders get SIM coverage backed by AIG, monitoring through IBM's Watson, and a dedicated, US-based Identity Restoration Specialist.
Your application is not considered "complete" until you have completed the following:
Pre-approval process
Viewed the property
Completed application for all applicants and paid application fees
Keyrenter Denver processes complete applications on a first come, first serve basis.
Keyrenter Denver
4300 N Harlan St. Wheat Ridge, CO 80033
By submitting your information on this page you consent to being contacted by the Property Manager and RentEngine via SMS, phone, or email.
House for rent
$2,300/mo
8910 Poze Blvd, Thornton, CO 80229
3beds
1,002sqft
Price may not include required fees and charges.
Single family residence
Available now
Cats, dogs OK
-- A/C
In unit laundry
2 Parking spaces parking
-- Heating
What's special
Fenced yardNew paintShed for additional storageTwo-car garageLaundry facility on-siteHardwood flooring
- 34 days |
- -- |
- -- |
Travel times
Looking to buy when your lease ends?
Consider a first-time homebuyer savings account designed to grow your down payment with up to a 6% match & 3.83% APY.
Facts & features
Interior
Bedrooms & bathrooms
- Bedrooms: 3
- Bathrooms: 2
- Full bathrooms: 1
- 1/2 bathrooms: 1
Appliances
- Included: Dryer, Washer
- Laundry: In Unit
Features
- Flooring: Hardwood
Interior area
- Total interior livable area: 1,002 sqft
Property
Parking
- Total spaces: 2
- Details: Contact manager
Features
- Exterior features: Utilities fee required
- Fencing: Fenced Yard
Details
- Parcel number: 0171923429006
Construction
Type & style
- Home type: SingleFamily
- Property subtype: Single Family Residence
Community & HOA
Location
- Region: Thornton
Financial & listing details
- Lease term: 1 Year
Price history
| Date | Event | Price |
|---|---|---|
| 10/1/2025 | Price change | $2,300-6.1%$2/sqft |
Source: Zillow Rentals | ||
| 9/24/2025 | Price change | $2,450-2%$2/sqft |
Source: Zillow Rentals | ||
| 9/5/2025 | Listed for rent | $2,500$2/sqft |
Source: Zillow Rentals | ||
| 6/25/2025 | Sold | $267,000+84.1%$266/sqft |
Source: Public Record | ||
| 12/31/2012 | Sold | $145,000-3.3%$145/sqft |
Source: Public Record | ||

