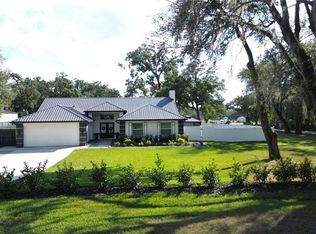Country living at it's best. This custom built pool home sits on 1 acre lot. Home has a new roof and remodeled kitchen. This 4 bedroom home also has a huge additional game room. Schedule your viewing today.
This property is off market, which means it's not currently listed for sale or rent on Zillow. This may be different from what's available on other websites or public sources.
