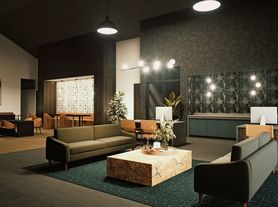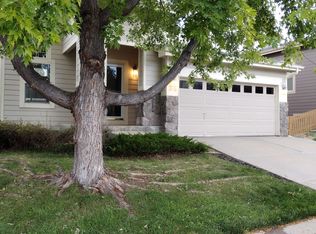Welcome to your dream home at 8911 Eagle River St in beautiful Littleton, CO! This stunning 4-bedroom, 3.5-bathroom house offers a spacious 3,092 square feet of living space, perfect for those who love to entertain or simply enjoy a little extra room to breathe.
Step inside and be greeted by a modern layout that seamlessly blends comfort and style. The kitchen is a chef's delight, featuring top-of-the-line appliances including a refrigerator, electric range, electric stove top, dishwasher, microwave, and garbage disposal. Enjoy cozy evenings in the expansive living areas or take a dip in the community pool after a workout in the community gym.
Additional highlights include:
- Washer and dryer for your convenience
- Ample storage space throughout
- A peaceful neighborhood setting
With no dogs allowed and cats not permitted, this home is ideal for those who prefer a pet-free environment. Don't miss your chance to make this beautiful house your new home starting September 15, 2025. Schedule your showing today, and see for yourself what makes this property so special!
Preferred lease duration is 1 year. This property is unfurnished.
Security Deposit amount determined by the owner.
What your Resident Benefits Package (RBP) includes for $45/month?
- $250,000 in Personal Liability Protection
- $20,000 in Personal Belongings Protection
- Credit Booster for On-time Payments
- 24/7 Live Agent Support & Lifestyle Concierge
- Accidental Damage & Lockout Reimbursement Credits
- And So Much More
Property is syndicated by Nomad as a courtesy to owner. Owner will conduct all correspondence and showings.
BEWARE OF SCAMS - Nomad will never ask you to pay any amount prior to applying and all payments are processed through our secure online tenant portal direct to Nomad.
House for rent
$3,300/mo
8911 Eagle River St, Littleton, CO 80125
4beds
3,092sqft
Price may not include required fees and charges.
Single family residence
Available now
No pets
Central air
In unit laundry
Garage parking
Forced air
What's special
Modern layoutWasher and dryerTop-of-the-line appliancesAmple storage spaceCommunity pool
- 58 days |
- -- |
- -- |
Travel times
Looking to buy when your lease ends?
Consider a first-time homebuyer savings account designed to grow your down payment with up to a 6% match & a competitive APY.
Facts & features
Interior
Bedrooms & bathrooms
- Bedrooms: 4
- Bathrooms: 4
- Full bathrooms: 3
- 1/2 bathrooms: 1
Heating
- Forced Air
Cooling
- Central Air
Appliances
- Included: Dishwasher, Disposal, Dryer, Microwave, Range, Refrigerator, Stove, Washer
- Laundry: In Unit
Interior area
- Total interior livable area: 3,092 sqft
Property
Parking
- Parking features: Garage, On Street
- Has garage: Yes
- Details: Contact manager
Features
- Exterior features: Heating system: Forced Air, One Year Lease
- Has private pool: Yes
Details
- Parcel number: 222931107017
Construction
Type & style
- Home type: SingleFamily
- Property subtype: Single Family Residence
Community & HOA
Community
- Features: Fitness Center
HOA
- Amenities included: Fitness Center, Pool
Location
- Region: Littleton
Financial & listing details
- Lease term: One Year Lease
Price history
| Date | Event | Price |
|---|---|---|
| 10/15/2025 | Price change | $3,300-2.9%$1/sqft |
Source: Zillow Rentals | ||
| 9/3/2025 | Listed for rent | $3,400$1/sqft |
Source: Zillow Rentals | ||
| 5/27/2022 | Sold | $625,803$202/sqft |
Source: Public Record | ||

