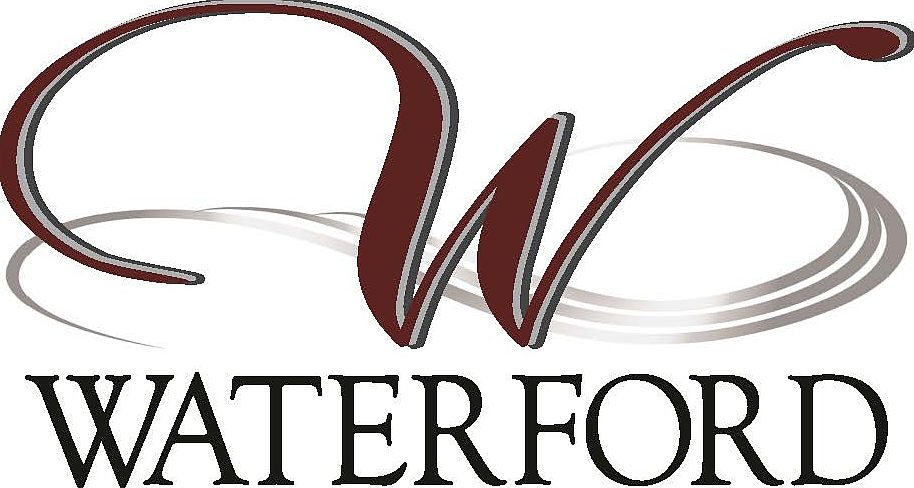The Wellington II by Hoffmann Custom Homes, LLC showcases exceptional design and craftsmanship throughout. The beautiful kitchen offers abundant counter space, elegant enameled cabinetry, and under-cabinet lighting—perfect for both everyday living and entertaining. The enhanced primary suite features a spacious walk-in closet and a large tiled shower, creating a luxurious private retreat. Additional upgrades include the striking Front Elevation Package B, a 4-foot extension to the covered rear patio for expanded outdoor living, and the refined Trim Package #2, adding elevated detail and sophistication to the home’s interior. Home is currently in the Framing Stage of construction - Check back in for status updates on the construction of this stunning new build!
Active
$501,480
8911 N Monroe Ave, Kansas City, MO 64156
3beds
1,716sqft
Single Family Residence
Built in 2025
10,018.8 Square Feet Lot
$-- Zestimate®
$292/sqft
$55/mo HOA
What's special
Enhanced primary suiteElevated detailLarge tiled showerAbundant counter spaceUnder-cabinet lightingElegant enameled cabinetryCovered rear patio
- 142 days |
- 64 |
- 0 |
Zillow last checked: 7 hours ago
Listing updated: October 31, 2025 at 04:17am
Listing Provided by:
Larry Eckhoff 816-223-3995,
RE/MAX Innovations
Source: Heartland MLS as distributed by MLS GRID,MLS#: 2556500
Travel times
Schedule tour
Facts & features
Interior
Bedrooms & bathrooms
- Bedrooms: 3
- Bathrooms: 2
- Full bathrooms: 2
Bedroom 2
- Features: All Carpet
- Level: First
- Area: 144 Square Feet
- Dimensions: 12 x 12
Bedroom 3
- Features: All Carpet
- Level: First
- Area: 143 Square Feet
- Dimensions: 11 x 13
Other
- Features: Ceramic Tiles, Separate Shower And Tub, Walk-In Closet(s)
- Level: First
- Area: 152 Square Feet
- Dimensions: 19 x 8
Other
- Features: Carpet, Ceiling Fan(s)
- Level: First
- Area: 210 Square Feet
- Dimensions: 15 x 14
Dining room
- Level: First
- Area: 168 Square Feet
- Dimensions: 14 x 12
Great room
- Features: Carpet, Ceiling Fan(s), Fireplace
- Level: First
- Area: 288 Square Feet
- Dimensions: 18 x 16
Kitchen
- Features: Granite Counters, Pantry
- Level: First
- Area: 168 Square Feet
- Dimensions: 14 x 12
Laundry
- Features: Ceramic Tiles
- Level: First
Heating
- Forced Air, Natural Gas
Cooling
- Electric
Appliances
- Included: Dishwasher, Disposal, Humidifier, Microwave, Built-In Electric Oven, Free-Standing Electric Oven, Stainless Steel Appliance(s)
- Laundry: Laundry Room, Main Level
Features
- Ceiling Fan(s), Pantry, Vaulted Ceiling(s), Walk-In Closet(s)
- Flooring: Carpet, Wood
- Basement: Concrete,Full,Bath/Stubbed,Sump Pump
- Number of fireplaces: 1
- Fireplace features: Gas, Great Room, Zero Clearance
Interior area
- Total structure area: 1,716
- Total interior livable area: 1,716 sqft
- Finished area above ground: 1,716
- Finished area below ground: 0
Video & virtual tour
Property
Parking
- Total spaces: 3
- Parking features: Attached, Garage Faces Front
- Attached garage spaces: 3
Features
- Patio & porch: Covered
Lot
- Size: 10,018.8 Square Feet
- Features: City Lot, Corner Lot, Level
Details
- Parcel number: 141100024017.00
Construction
Type & style
- Home type: SingleFamily
- Architectural style: Traditional
- Property subtype: Single Family Residence
Materials
- Frame, Stone Trim
- Roof: Composition
Condition
- Under Construction
- New construction: Yes
- Year built: 2025
Details
- Builder model: Wellington II
- Builder name: Hoffman Custom Homes
Utilities & green energy
- Sewer: Public Sewer
- Water: Public
Community & HOA
Community
- Security: Smoke Detector(s)
- Subdivision: Waterford 5th plat
HOA
- Has HOA: Yes
- Amenities included: Play Area, Pool
- HOA fee: $665 annually
- HOA name: Waterford HOA
Location
- Region: Kansas City
Financial & listing details
- Price per square foot: $292/sqft
- Tax assessed value: $7,900
- Annual tax amount: $636
- Date on market: 6/12/2025
- Listing terms: Cash,Conventional,FHA,VA Loan
- Ownership: Private
About the community
View community details
3200 NE 83rd Terrace,, Kansas City, MO 64118
Source: Hoffman Custom Homes, LLC
