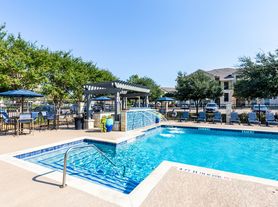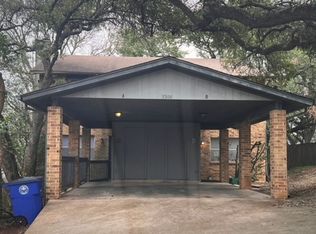Freshly painted and renovated quiet duplex on over a mostly wooded ACRE in the desirable Oakhill area of SW Austin. Newer carpet in bedrooms, tile floors everywhere else. 2 2nd level bedrooms with ceiling fans and en-suite full bathrooms, plus first level powder bath, fireplace, interior laundry tucked away under staircase. Covered reserved parking spot, plus one non covered parking spot. Perfect for someone who has apartment budget but does not want to live in a high turnover, cramped conditions with skinny parking spaces. Nice front and rear patios to enjoy bird watching or just relax. Exterior storage closet that can accommodate a kayak, paddleboard or bicycles located at carport is also available. Upgraded LG appliances included, Landlord pays for water, sewer, trash/recycling & landscaping!! Zoned for Bowie High School
Apartment for rent
$1,775/mo
8912 Circle Dr UNIT D, Austin, TX 78736
2beds
1,110sqft
Price may not include required fees and charges.
Multifamily
Available now
Cats, dogs OK
Central air, ceiling fan
Electric dryer hookup laundry
2 Carport spaces parking
Central, fireplace
What's special
Mostly wooded acreNewer carpet in bedroomsCeiling fansTile floorsFront and rear patiosUpgraded lg appliancesInterior laundry
- 105 days |
- -- |
- -- |
Travel times
Looking to buy when your lease ends?
Consider a first-time homebuyer savings account designed to grow your down payment with up to a 6% match & a competitive APY.
Facts & features
Interior
Bedrooms & bathrooms
- Bedrooms: 2
- Bathrooms: 3
- Full bathrooms: 2
- 1/2 bathrooms: 1
Heating
- Central, Fireplace
Cooling
- Central Air, Ceiling Fan
Appliances
- Included: Dishwasher, Disposal, Range, Refrigerator, WD Hookup
- Laundry: Electric Dryer Hookup, Hookups, In Unit, Washer Hookup
Features
- 2 Primary Suites, Breakfast Bar, Ceiling Fan(s), Electric Dryer Hookup, Interior Steps, Multi-level Floor Plan, WD Hookup, Washer Hookup
- Flooring: Carpet, Tile
- Has fireplace: Yes
Interior area
- Total interior livable area: 1,110 sqft
Property
Parking
- Total spaces: 2
- Parking features: Assigned, Carport, Other
- Has carport: Yes
- Details: Contact manager
Features
- Stories: 2
- Exterior features: Contact manager
Construction
Type & style
- Home type: MultiFamily
- Property subtype: MultiFamily
Materials
- Roof: Metal
Condition
- Year built: 1983
Utilities & green energy
- Utilities for property: Garbage, Sewage, Water
Building
Management
- Pets allowed: Yes
Community & HOA
Location
- Region: Austin
Financial & listing details
- Lease term: Negotiable
Price history
| Date | Event | Price |
|---|---|---|
| 9/25/2025 | Price change | $1,775-1.3%$2/sqft |
Source: Unlock MLS #3420337 | ||
| 8/7/2025 | Listed for rent | $1,799+43.9%$2/sqft |
Source: Unlock MLS #3420337 | ||
| 10/6/2020 | Listing removed | $1,250$1/sqft |
Source: Strong Life Realty, LLC #4057094 | ||
| 9/19/2020 | Listed for rent | $1,250+31.6%$1/sqft |
Source: Strong Life Realty, LLC #4057094 | ||
| 4/12/2012 | Listing removed | $950$1/sqft |
Source: TIP, Inc. #6617672 | ||

