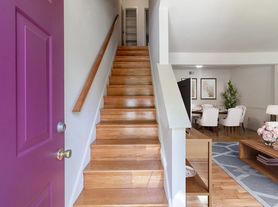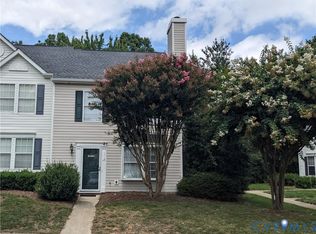Fully renovated home in west end. Off parham road great neighborhood. New kitchen and baths. Fresh paint inside and out
House for rent
Accepts Zillow applications
$2,500/mo
8912 Michaux Ln, Henrico, VA 23229
4beds
1,870sqft
Price may not include required fees and charges.
Single family residence
Available now
Cats, small dogs OK
Central air
Hookups laundry
Off street parking
Heat pump
What's special
New kitchen
- 18 days
- on Zillow |
- -- |
- -- |
Travel times
Facts & features
Interior
Bedrooms & bathrooms
- Bedrooms: 4
- Bathrooms: 2
- Full bathrooms: 2
Heating
- Heat Pump
Cooling
- Central Air
Appliances
- Included: Dishwasher, WD Hookup
- Laundry: Hookups
Features
- WD Hookup
- Flooring: Hardwood
- Furnished: Yes
Interior area
- Total interior livable area: 1,870 sqft
Property
Parking
- Parking features: Off Street
- Details: Contact manager
Details
- Parcel number: 7507406939
Construction
Type & style
- Home type: SingleFamily
- Property subtype: Single Family Residence
Community & HOA
Location
- Region: Henrico
Financial & listing details
- Lease term: 1 Year
Price history
| Date | Event | Price |
|---|---|---|
| 9/26/2025 | Price change | $2,500-7.2%$1/sqft |
Source: Zillow Rentals | ||
| 9/19/2025 | Price change | $2,695-6.3%$1/sqft |
Source: Zillow Rentals | ||
| 9/15/2025 | Listed for rent | $2,875$2/sqft |
Source: Zillow Rentals | ||
| 9/15/2025 | Listing removed | $424,999$227/sqft |
Source: | ||
| 9/10/2025 | Price change | $424,9990%$227/sqft |
Source: | ||

