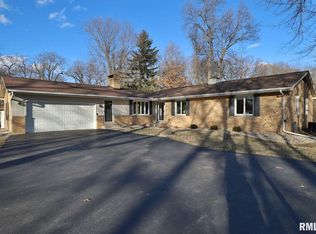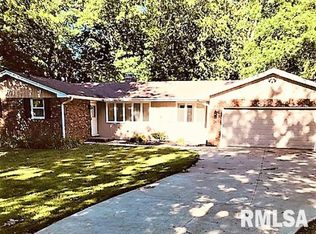Picture perfect, nearly 1 acre wooded setting for this sprawling ranch. Amenities include; nice long private drive, attached 2 car garage plus extra parking area, covered front porch, newer roof, replacement windows, tile entry with arched doorways, large living room has crown molding-gas fireplace-newer Andersen French doors, formal dining room, fully applianced kitchen, 3 bedrooms, new carpet in two bedrooms and hallway, large updated hall bathroom, updated electric box, water softener, partial basement, nearly 2,500 sq.ft., backs up to Park District land, and more! $174,900
This property is off market, which means it's not currently listed for sale or rent on Zillow. This may be different from what's available on other websites or public sources.

