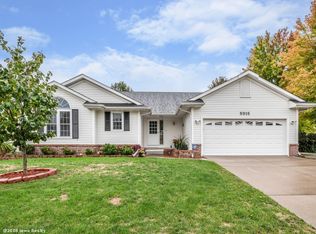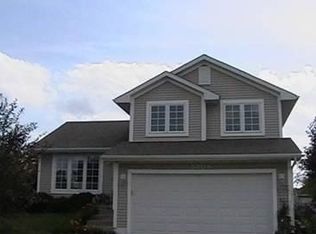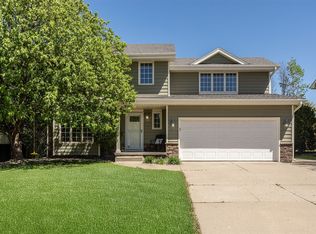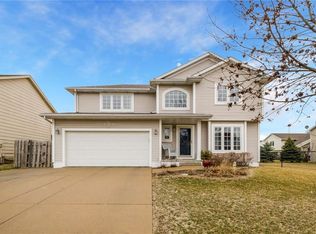Sold for $352,000
$352,000
8912 Ridgeview Dr, Johnston, IA 50131
3beds
1,748sqft
Single Family Residence
Built in 1998
9,408.96 Square Feet Lot
$349,100 Zestimate®
$201/sqft
$2,336 Estimated rent
Home value
$349,100
$328,000 - $370,000
$2,336/mo
Zestimate® history
Loading...
Owner options
Explore your selling options
What's special
Check out this stunning Johnston 4-level split, loaded with all the updates you've been searching for! The beautiful kitchen features a custom center island and abundant storage, perfect for both everyday living and entertaining. Freshly painted trim throughout enhances the modern aesthetic, while the newly added stone fireplace in the family room creates a warm and inviting atmosphere. The finished basement provides additional living space not included on the assessor's site, offering even more room to spread out. Step outside to enjoy the expansive, two-tiered composite deck with included pergola overlooking a fenced yard and shed. With quick access to 86th Street and I-80, commuting anywhere in the Metro is a breeze. Don't miss this move-in-ready gem!
Zillow last checked: 8 hours ago
Listing updated: May 12, 2025 at 07:21am
Listed by:
Jill Roghair (515)707-6755,
LPT Realty, LLC
Bought with:
Tony Sly
Keller Williams Realty GDM
Source: DMMLS,MLS#: 713061 Originating MLS: Des Moines Area Association of REALTORS
Originating MLS: Des Moines Area Association of REALTORS
Facts & features
Interior
Bedrooms & bathrooms
- Bedrooms: 3
- Bathrooms: 3
- Full bathrooms: 1
- 3/4 bathrooms: 1
- 1/2 bathrooms: 1
Heating
- Forced Air, Gas, Natural Gas
Cooling
- Central Air
Appliances
- Included: Dryer, Dishwasher, Microwave, Refrigerator, Stove, Washer
Features
- Separate/Formal Dining Room, Eat-in Kitchen, Window Treatments
- Flooring: Carpet, Hardwood, Tile, Vinyl
- Basement: Partially Finished
- Number of fireplaces: 1
- Fireplace features: Gas Log
Interior area
- Total structure area: 1,748
- Total interior livable area: 1,748 sqft
- Finished area below ground: 0
Property
Parking
- Total spaces: 2
- Parking features: Attached, Garage, Two Car Garage
- Attached garage spaces: 2
Features
- Levels: Multi/Split
- Patio & porch: Deck
- Exterior features: Deck, Fully Fenced
- Fencing: Chain Link,Full
Lot
- Size: 9,408 sqft
Details
- Parcel number: 24100815578000
- Zoning: R
Construction
Type & style
- Home type: SingleFamily
- Architectural style: Split Level
- Property subtype: Single Family Residence
Materials
- Vinyl Siding
- Foundation: Poured
- Roof: Asphalt,Shingle
Condition
- Year built: 1998
Utilities & green energy
- Sewer: Public Sewer
- Water: Public
Community & neighborhood
Location
- Region: Johnston
Other
Other facts
- Listing terms: Cash,Conventional,FHA,VA Loan
- Road surface type: Concrete
Price history
| Date | Event | Price |
|---|---|---|
| 5/9/2025 | Sold | $352,000-1.9%$201/sqft |
Source: | ||
| 3/24/2025 | Pending sale | $359,000$205/sqft |
Source: | ||
| 3/7/2025 | Listed for sale | $359,000+58.5%$205/sqft |
Source: | ||
| 11/17/2016 | Sold | $226,500-3.6%$130/sqft |
Source: | ||
| 9/3/2016 | Listed for sale | $235,000-2.1%$134/sqft |
Source: RE/MAX REAL ESTATE GROUP #524919 Report a problem | ||
Public tax history
| Year | Property taxes | Tax assessment |
|---|---|---|
| 2024 | $4,766 +6.7% | $294,600 |
| 2023 | $4,466 -10.5% | $294,600 +21.2% |
| 2022 | $4,988 -0.3% | $243,100 |
Find assessor info on the county website
Neighborhood: 50131
Nearby schools
GreatSchools rating
- 4/10Horizon Elementary SchoolGrades: K-5Distance: 0.7 mi
- 7/10Summit Middle SchoolGrades: 6-7Distance: 0.6 mi
- 9/10Johnston Senior High SchoolGrades: 10-12Distance: 1.5 mi
Schools provided by the listing agent
- District: Johnston
Source: DMMLS. This data may not be complete. We recommend contacting the local school district to confirm school assignments for this home.
Get pre-qualified for a loan
At Zillow Home Loans, we can pre-qualify you in as little as 5 minutes with no impact to your credit score.An equal housing lender. NMLS #10287.
Sell for more on Zillow
Get a Zillow Showcase℠ listing at no additional cost and you could sell for .
$349,100
2% more+$6,982
With Zillow Showcase(estimated)$356,082



