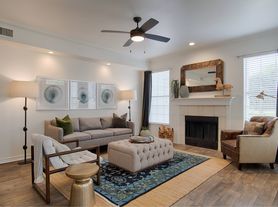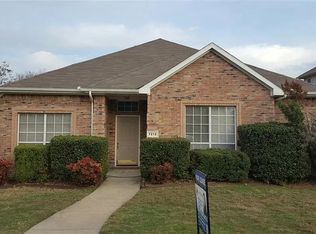This stunning one-story home in the premier Villages of Russell Creek is designed for modern living and awaits its next tenant. Forget the restrictions of an HOA and embrace the freedom of a coveted Plano address. The spacious floor plan is highlighted by gleaming engineered hardwood floors and an impressive flood of natural light. The heart of the home is an open-concept kitchen and family room, where every detail has been thoughtfully updated. The cabinets, sleek granite countertops, stainless steel appliances, and large center island are perfect for both daily life and entertaining guests. The private primary suite provides a luxurious escape, with a large walk-in closet and a renovated, spa-inspired bathroom featuring a dual vanity, a soaking tub, and a separate glass-enclosed shower. With a secondary bedroom and flexible fourth bedroom that can serve as an ideal home office, this home is as practical as it is beautiful. IMPORTANT: Refrigerator included for tenants to use.
Tenant to pay all utilities and to take care of yard. No HOA. First month rent and security deposit required at lease signing. Application required on TXR-2003 for each applicant 18+ with an application fee of $60/- per applicant. Lease term preferred for until June 2026.
House for rent
Accepts Zillow applications
$2,490/mo
8912 Smokey Dr, Plano, TX 75025
4beds
2,404sqft
Price may not include required fees and charges.
Single family residence
Available now
Cats, small dogs OK
Central air, window unit
Shared laundry
Attached garage parking
Forced air
What's special
Ideal home officeGleaming engineered hardwood floorsStainless steel appliancesLuxurious escapeSleek granite countertopsSoaking tubRenovated spa-inspired bathroom
- 40 days |
- -- |
- -- |
Travel times
Facts & features
Interior
Bedrooms & bathrooms
- Bedrooms: 4
- Bathrooms: 2
- Full bathrooms: 2
Heating
- Forced Air
Cooling
- Central Air, Window Unit
Appliances
- Included: Dishwasher, Microwave, Oven, Refrigerator
- Laundry: Shared
Features
- Walk In Closet
- Flooring: Hardwood, Tile
Interior area
- Total interior livable area: 2,404 sqft
Property
Parking
- Parking features: Attached
- Has attached garage: Yes
- Details: Contact manager
Features
- Exterior features: Heating system: Forced Air, Walk In Closet
Details
- Parcel number: R271400B02401
Construction
Type & style
- Home type: SingleFamily
- Property subtype: Single Family Residence
Community & HOA
Location
- Region: Plano
Financial & listing details
- Lease term: 1 Year
Price history
| Date | Event | Price |
|---|---|---|
| 9/26/2025 | Price change | $2,490-7.8%$1/sqft |
Source: Zillow Rentals | ||
| 8/28/2025 | Listed for rent | $2,700-3.6%$1/sqft |
Source: Zillow Rentals | ||
| 8/29/2024 | Listing removed | $2,800$1/sqft |
Source: Zillow Rentals | ||
| 8/22/2024 | Listed for rent | $2,800+33.3%$1/sqft |
Source: Zillow Rentals | ||
| 8/22/2024 | Listing removed | -- |
Source: NTREIS #20667217 | ||

