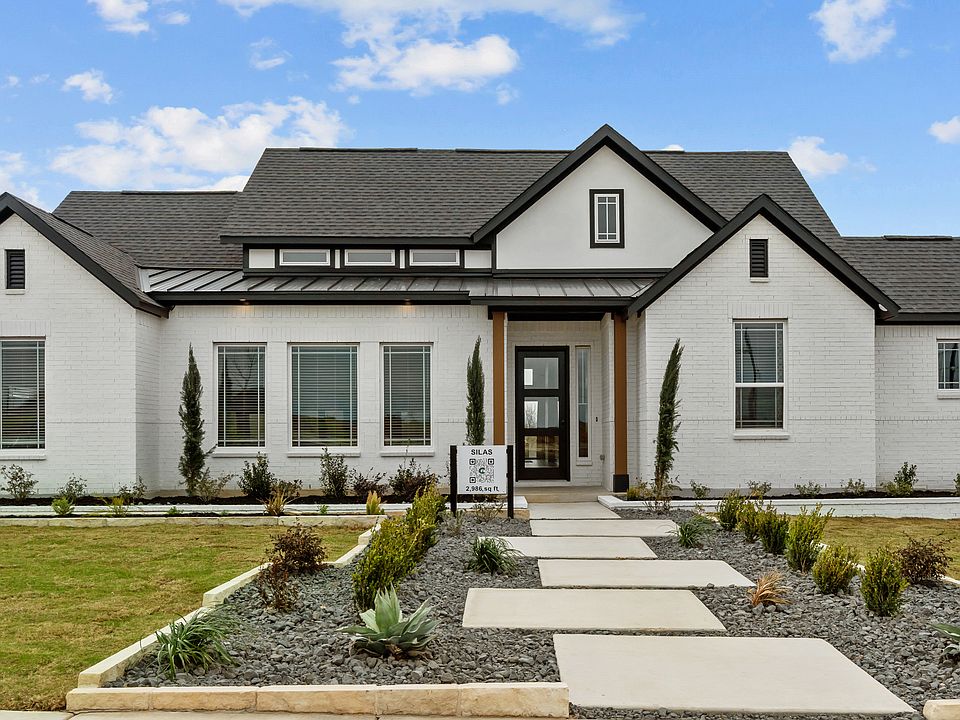Move in Ready! Beautiful single-story home on a half-acre lot that features 3 bedrooms; one is In-Law Suite, 3 baths, study plus much much more. This Award-winning plan has a large family room with a stunning vaulted ceiling accented by a gorgeous beam that expands the whole length of the room and a giant sliding-glass picture window leading to a vaulted covered patio!! Kitchen features oversized island with upgraded quartz countertops, built-in appliances and separate breakfast area. Primary suite boasts a beautiful bay window and his & her vanities, walk-in closet, and a Texas-sized mud-set walk-in shower. Looking for someplace to workout or maybe you need a workbench for your weekend projects. The GIANT side-entry garage OR the additional garden garage is the perfect solution!! Come enjoy the peaceful privacy of this stunning community with a scenic pond displaying elegant fountains and jogging trails. 20 minutes to Randolf, Fort Sam and downtown!
New construction
$493,800
8913 Agua Vida, San Antonio, TX 78263
4beds
2,340sqft
Single Family Residence
Built in 2025
0.5 Acres Lot
$491,500 Zestimate®
$211/sqft
$46/mo HOA
What's special
Scenic pondHalf-acre lotIn-law suiteGiant side-entry garageBuilt-in appliancesAdditional garden garageLarge family room
Call: (830) 463-6268
- 98 days |
- 721 |
- 22 |
Zillow last checked: 8 hours ago
Listing updated: November 12, 2025 at 09:20am
Listed by:
Katie Craig TREC #836640 (210) 887-1197,
Chesmar Homes
Source: LERA MLS,MLS#: 1890487
Travel times
Schedule tour
Select your preferred tour type — either in-person or real-time video tour — then discuss available options with the builder representative you're connected with.
Facts & features
Interior
Bedrooms & bathrooms
- Bedrooms: 4
- Bathrooms: 3
- Full bathrooms: 3
Primary bedroom
- Features: Walk-In Closet(s), Ceiling Fan(s)
- Area: 221
- Dimensions: 13 x 17
Bedroom 2
- Area: 121
- Dimensions: 11 x 11
Bedroom 3
- Area: 132
- Dimensions: 12 x 11
Bedroom 4
- Area: 132
- Dimensions: 12 x 11
Primary bathroom
- Features: Shower Only, Separate Vanity, Double Vanity
- Area: 84
- Dimensions: 7 x 12
Dining room
- Area: 130
- Dimensions: 10 x 13
Family room
- Area: 391
- Dimensions: 17 x 23
Kitchen
- Area: 190
- Dimensions: 10 x 19
Heating
- Central, Heat Pump, Zoned, 1 Unit, Electric
Cooling
- 16+ SEER AC, Ceiling Fan(s), Central Air, Heat Pump, Zoned
Appliances
- Included: Cooktop, Built-In Oven, Microwave, Disposal, Dishwasher, Plumbed For Ice Maker, Vented Exhaust Fan, Electric Water Heater, Plumb for Water Softener, ENERGY STAR Qualified Appliances, High Efficiency Water Heater
- Laundry: Washer Hookup, Dryer Connection
Features
- One Living Area, Separate Dining Room, Eat-in Kitchen, Two Eating Areas, Kitchen Island, Breakfast Bar, Pantry, Study/Library, Utility Room Inside, Secondary Bedroom Down, 1st Floor Lvl/No Steps, High Ceilings, Open Floorplan, High Speed Internet, Master Downstairs, Ceiling Fan(s), Programmable Thermostat
- Flooring: Carpet, Ceramic Tile
- Windows: Double Pane Windows, Low Emissivity Windows
- Has basement: No
- Has fireplace: No
- Fireplace features: Not Applicable
Interior area
- Total interior livable area: 2,340 sqft
Property
Parking
- Total spaces: 2
- Parking features: Two Car Garage, Attached, Garage Faces Side, Oversized, Garage Door Opener
- Attached garage spaces: 2
Accessibility
- Accessibility features: No Steps Down, Level Lot, Level Drive
Features
- Levels: One
- Stories: 1
- Pool features: None
Lot
- Size: 0.5 Acres
- Features: Curbs, Sidewalks, Streetlights
Construction
Type & style
- Home type: SingleFamily
- Property subtype: Single Family Residence
Materials
- 4 Sides Masonry, Stone, Radiant Barrier
- Foundation: Slab
- Roof: Composition
Condition
- New Construction
- New construction: Yes
- Year built: 2025
Details
- Builder name: Chesmar Homes
Utilities & green energy
- Electric: CPS
- Gas: CPS
- Sewer: Septic
- Water: SAWS, Water System
- Utilities for property: Cable Available
Green energy
- Green verification: HERS Index Score, HERS 0-85, ENERGY STAR Certified Homes
- Indoor air quality: Integrated Pest Management
Community & HOA
Community
- Features: Jogging Trails
- Security: Smoke Detector(s), Prewired
- Subdivision: Sienna Lakes
HOA
- Has HOA: Yes
- HOA fee: $550 annually
- HOA name: ALAMO ASSOCIATION MANAGEMENT
Location
- Region: San Antonio
Financial & listing details
- Price per square foot: $211/sqft
- Price range: $493.8K - $493.8K
- Date on market: 8/6/2025
- Cumulative days on market: 99 days
- Listing terms: Conventional,FHA,VA Loan,TX Vet,Cash,100% Financing
- Road surface type: Paved
About the community
NOW SELLING
Sienna Lakes by Chesmar Homes offers a serene and welcoming 1/2 acre lot community perfect for families, young professionals, and retirees alike. This beautifully designed neighborhood features modern, energy-efficient homes with exceptional craftsmanship, providing a blend of comfort, style, and functionality.
Sienna Lakes is set amidst lush green landscapes and peaceful surroundings, making it an ideal escape from the hustle and bustle of city life while still being conveniently located near major highways, shopping centers, dining options, and top-rated schools. Residents enjoy easy access to the vibrant San Antonio area, which is just a short drive away.
The community itself boasts scenic walking trails and sparkling lakes. Whether you're relaxing on your patio, exploring the outdoors, or socializing with neighbors, Sienna Lakes offers a perfect setting for a balanced lifestyle.
With its well-crafted homes and close-knit community, Sienna Lakes by Chesmar Homes is more than just a place to live-it's a place to thrive.
Source: Chesmar Homes
