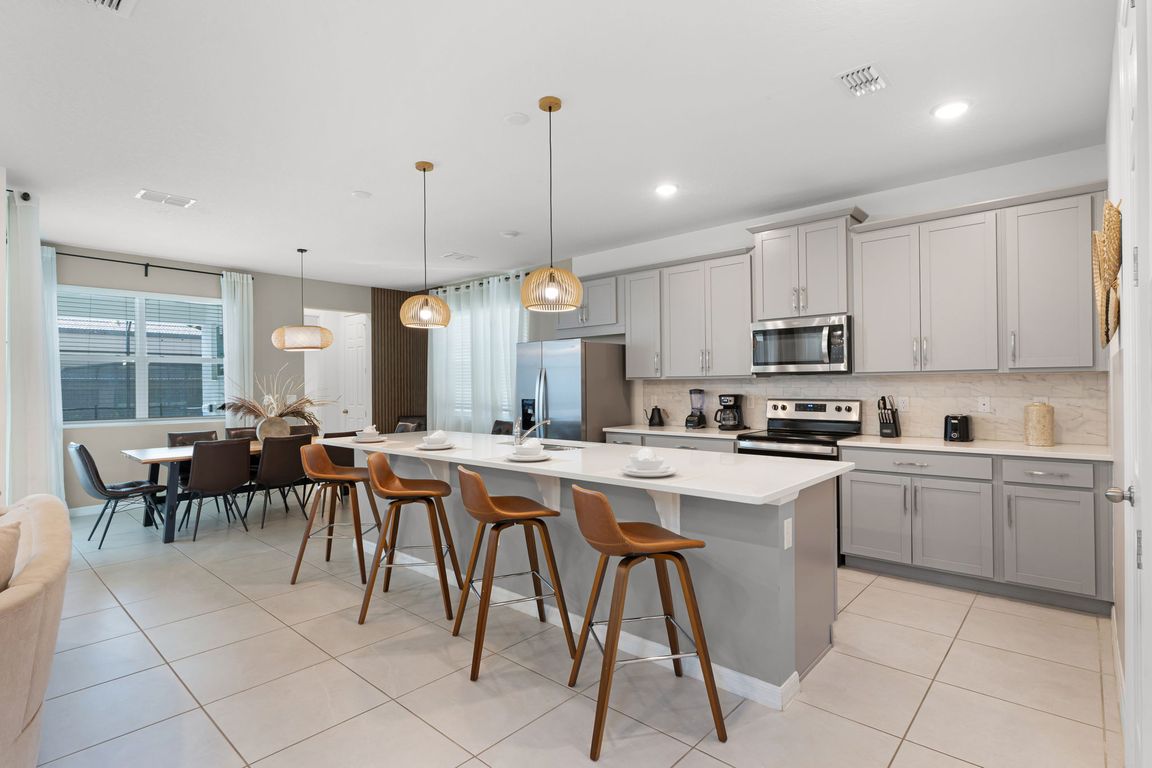
For sale
$699,000
6beds
2,987sqft
8913 Coconut Breeze Dr, Kissimmee, FL 34747
6beds
2,987sqft
Single family residence
Built in 2022
4,792 sqft
No data
$234 price/sqft
$718 monthly HOA fee
What's special
Screened-in pool areaGuest bedroomsGalactic bedroomStar wars bedroomDedicated movie roomDining areaElegant stone countertops
Welcome to your ultimate fully furnished vacation escape in the heart of Kissimmee, FL—a one-of-a-kind, adventure-filled retreat perfect for families, groups, and anyone seeking an unforgettable experience! Before settling into the fun and cozy themed bedroom, relax in the spacious open-concept living area that effortlessly blends the ...
- 124 days |
- 49 |
- 1 |
Source: Stellar MLS,MLS#: O6322168 Originating MLS: Orlando Regional
Originating MLS: Orlando Regional
Travel times
Kitchen
Living Room
Dining Room
Zillow last checked: 7 hours ago
Listing updated: October 18, 2025 at 12:08pm
Listing Provided by:
Veronica Figueroa 407-519-3980,
EXP REALTY LLC 888-883-8509,
Tamara Kelley 904-716-2395,
EXP REALTY LLC
Source: Stellar MLS,MLS#: O6322168 Originating MLS: Orlando Regional
Originating MLS: Orlando Regional

Facts & features
Interior
Bedrooms & bathrooms
- Bedrooms: 6
- Bathrooms: 5
- Full bathrooms: 4
- 1/2 bathrooms: 1
Primary bedroom
- Features: Built-in Closet
- Level: First
- Area: 156 Square Feet
- Dimensions: 12x13
Bedroom 1
- Features: Built-in Closet
- Level: Second
- Area: 117 Square Feet
- Dimensions: 13x9
Bedroom 2
- Features: Built-in Closet
- Level: Second
- Area: 110 Square Feet
- Dimensions: 11x10
Bedroom 3
- Features: Built-in Closet
- Level: Second
- Area: 143 Square Feet
- Dimensions: 11x13
Bedroom 4
- Features: Built-in Closet
- Level: Second
- Area: 132 Square Feet
- Dimensions: 11x12
Bedroom 5
- Features: Built-in Closet
- Level: Second
- Area: 143 Square Feet
- Dimensions: 13x11
Dining room
- Level: First
- Area: 105 Square Feet
- Dimensions: 15x7
Game room
- Level: Second
- Area: 255 Square Feet
- Dimensions: 15x17
Kitchen
- Level: First
- Area: 153 Square Feet
- Dimensions: 9x17
Living room
- Level: First
- Area: 340 Square Feet
- Dimensions: 17x20
Media room
- Level: First
- Area: 171 Square Feet
- Dimensions: 9x19
Heating
- Central
Cooling
- Central Air
Appliances
- Included: Dishwasher, Dryer, Microwave, Range, Refrigerator, Washer
- Laundry: Inside
Features
- High Ceilings, Kitchen/Family Room Combo, Open Floorplan, Stone Counters
- Flooring: Carpet, Tile
- Doors: Sliding Doors
- Has fireplace: No
Interior area
- Total structure area: 3,600
- Total interior livable area: 2,987 sqft
Video & virtual tour
Property
Features
- Levels: Two
- Stories: 2
- Exterior features: Sidewalk
- Has private pool: Yes
- Pool features: In Ground
Lot
- Size: 4,792 Square Feet
Details
- Parcel number: 182527494300014660
- Zoning: RES
- Special conditions: None
Construction
Type & style
- Home type: SingleFamily
- Property subtype: Single Family Residence
Materials
- Block, Stucco
- Foundation: Other
- Roof: Shingle
Condition
- New construction: No
- Year built: 2022
Utilities & green energy
- Electric: Photovoltaics Third-Party Owned
- Sewer: Public Sewer
- Water: Public
- Utilities for property: Electricity Connected, Water Connected
Green energy
- Energy generation: Solar
Community & HOA
Community
- Subdivision: SOLARA RESORT VACATION VILLAS REP
HOA
- Has HOA: Yes
- HOA fee: $718 monthly
- HOA name: Leland Management/Valerie Munoz
- HOA phone: 407-233-0135
- Pet fee: $0 monthly
Location
- Region: Kissimmee
Financial & listing details
- Price per square foot: $234/sqft
- Tax assessed value: $582,200
- Annual tax amount: $9,243
- Date on market: 6/30/2025
- Listing terms: Cash,Conventional,FHA,VA Loan
- Ownership: Fee Simple
- Total actual rent: 0
- Electric utility on property: Yes
- Road surface type: Asphalt