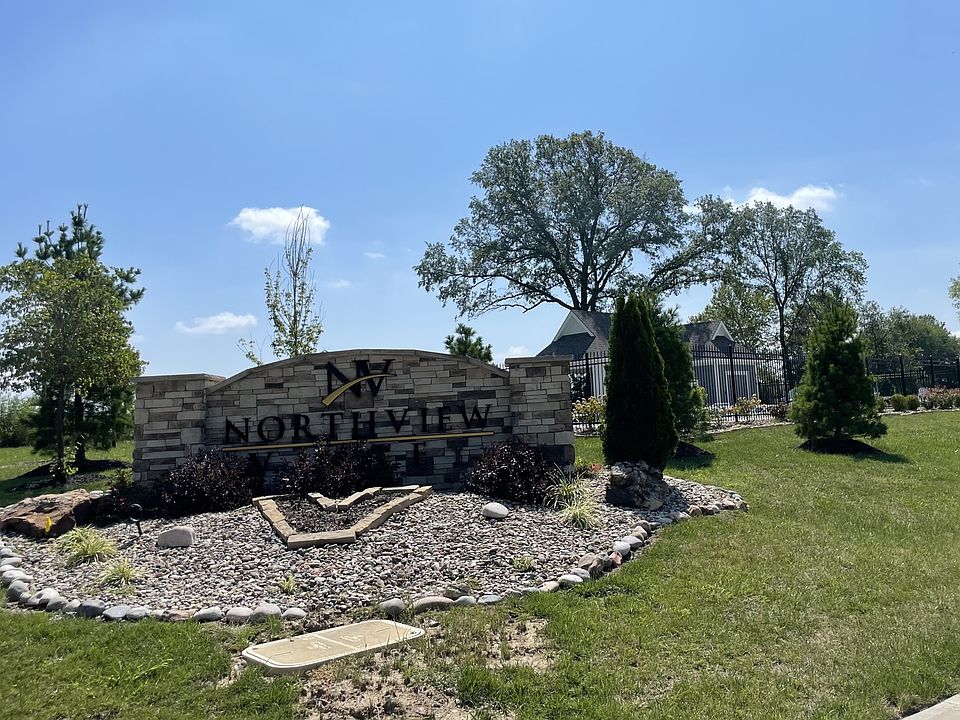This one can be ready in 45-60 days don't miss your chance to make selections! Trim is next! Two Story Hawthorne plan. Kitchen with custom painted cabinets and butler pantry design PLUS walk in pantry. Great Room with Fireplace and custom cabinets, floating shelves either side. You choose - Office Space or Formal Dining with Double Glass Doors. Engineered Wood/LVP flooring in Kitchen, Breakfast and Entries standard. Builder upgraded the living room flooring to engineered wood/LVP flooring within standard allowance! Carpet in the Dining Room/Office standard. Half bath, Hall Closet and Boot Bench off the garage entry complete the main level. Primary Suite with large walk in tiled shower, free standing tub, walk in closet opens to Laundry. Two Bedrooms share a full bath with tub. 4th Bedroom has private bath. Walkout Corner Lot backs to treed green space. Covered deck and small patio. Estimated Completion July/August. EXTERIOR PHOTOS OF ACTUAL HOME. INTERIOR PHOTOS TO SHOW EXAMPLE OF FINISH - NOTE SOME UPGRADES REFLECTED IN PHOTOS AND NOT INCLUDED. NOT ALL HOMES FINISHED ALIKE- BUILDER DISCRETION ON DESIGN CHANGES.
Pending
$554,950
8913 N Colorado, Kansas City, MO 64156
4beds
2,513sqft
Single Family Residence
Built in 2025
9,900 Square Feet Lot
$-- Zestimate®
$221/sqft
$44/mo HOA
What's special
Half bathSmall patioCovered deckWalkout corner lotCustom cabinetsWalk in closetFree standing tub
- 116 days
- on Zillow |
- 38 |
- 1 |
Zillow last checked: 7 hours ago
Listing updated: July 29, 2025 at 01:24pm
Listing Provided by:
Vicki Smith 816-716-1341,
RE/MAX Innovations
Source: Heartland MLS as distributed by MLS GRID,MLS#: 2548408
Travel times
Facts & features
Interior
Bedrooms & bathrooms
- Bedrooms: 4
- Bathrooms: 4
- Full bathrooms: 3
- 1/2 bathrooms: 1
Primary bedroom
- Features: Carpet
- Level: Second
- Area: 238 Square Feet
- Dimensions: 14 x 17
Bedroom 2
- Features: Carpet
- Level: Second
- Area: 144 Square Feet
- Dimensions: 12 x 12
Bedroom 3
- Features: Carpet
- Level: Second
- Area: 132 Square Feet
- Dimensions: 11 x 12
Bedroom 4
- Features: Carpet
- Level: Second
- Area: 156 Square Feet
- Dimensions: 12 x 13
Dining room
- Features: Carpet
- Level: First
- Area: 144 Square Feet
- Dimensions: 12 x 12
Great room
- Features: Luxury Vinyl
- Level: First
- Area: 270 Square Feet
- Dimensions: 15 x 18
Kitchen
- Features: Luxury Vinyl
- Level: First
- Area: 300 Square Feet
- Dimensions: 15 x 20
Laundry
- Features: Ceramic Tiles
- Level: Second
Heating
- Forced Air
Cooling
- Electric
Appliances
- Included: Dishwasher, Disposal, Microwave, Built-In Electric Oven
- Laundry: Bedroom Level, Upper Level
Features
- Kitchen Island, Painted Cabinets, Pantry, Walk-In Closet(s)
- Flooring: Carpet, Luxury Vinyl
- Windows: Thermal Windows
- Basement: Full,Unfinished,Walk-Out Access
- Number of fireplaces: 1
- Fireplace features: Great Room, Insert
Interior area
- Total structure area: 2,513
- Total interior livable area: 2,513 sqft
- Finished area above ground: 2,513
- Finished area below ground: 0
Property
Parking
- Total spaces: 3
- Parking features: Attached, Garage Faces Front
- Attached garage spaces: 3
Features
- Patio & porch: Covered, Patio
Lot
- Size: 9,900 Square Feet
- Dimensions: 70 x 119 x 93 x 130
- Features: Adjoin Greenspace, City Lot, Corner Lot
Details
- Parcel number: 141120006029.00
Construction
Type & style
- Home type: SingleFamily
- Architectural style: Traditional
- Property subtype: Single Family Residence
Materials
- Stucco & Frame
- Roof: Composition
Condition
- Under Construction
- New construction: Yes
- Year built: 2025
Details
- Builder model: Hawthorne
- Builder name: BALDWIN
Utilities & green energy
- Sewer: Public Sewer
- Water: Public
Community & HOA
Community
- Security: Smoke Detector(s)
- Subdivision: Northview Valley
HOA
- Has HOA: Yes
- Amenities included: Pool
- HOA fee: $533 annually
- HOA name: Northview Valley HOA
Location
- Region: Kansas City
Financial & listing details
- Price per square foot: $221/sqft
- Annual tax amount: $7,900
- Date on market: 5/8/2025
- Listing terms: Cash,Conventional,FHA,VA Loan
- Ownership: Private
About the community
The second phase is complete and has a community pool available. Many of the third (and final) phase of lots back up to trees, woods or a privately owned estate and pond. A variety of lot options available, both walkout and non-walkout. Conveniently located about halfway between Liberty and Zona Rosa with close proximity to highways, shopping, dining and the airport. North Kansas City School District - Northview Elementary, New Mark Middle School and Staley High School attendance area.

3200 NE 83 Street, Kansas City, MO 64119
Source: Baldwin Properties
