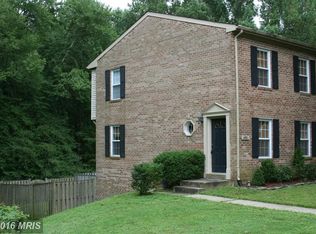Sold for $580,000 on 08/26/25
$580,000
8913 Shamrock Ct, Springfield, VA 22152
3beds
1,642sqft
Townhouse
Built in 1979
2,000 Square Feet Lot
$581,600 Zestimate®
$353/sqft
$3,028 Estimated rent
Home value
$581,600
$547,000 - $616,000
$3,028/mo
Zestimate® history
Loading...
Owner options
Explore your selling options
What's special
**SOPHISTICATED UPDATES. UNBEATABLE LOCATION** Welcome to this stylishly reimagined townhome in the charming and coveted Shannon Station community. Every detail has been thoughtfully curated—from the brand-new roof to the stylish modern kitchen, designer-updated bathrooms, and luxury vinyl plank flooring. Fresh paint, timeless finishes, and abundant natural light set the tone for turnkey living. Upstairs, discover three spacious bedrooms, including a serene primary suite with en suite bath. The main level is an entertainer’s dream with an inviting flow from the kitchen, living room, dining area and powder room. A walkout lower level features a full bathroom, laundry room, and rec room with a sliding glass door. Walk out to your private backyard retreat—complete with wooded views, patio, storage shed, and privacy fencing. Perfectly positioned in one of Fairfax County’s sought-after school pyramids (Keene Mill ES, Irving MS, West Springfield HS), and around the corner from Pohick Stream Valley Park, where you'll find trails, playgrounds, and a community pool. Enjoy effortless access to D.C. via I-95, the Fairfax County Parkway, and the VRE, all while tucked away in a tranquil, tree-lined neighborhood. This is more than a home—it’s a lifestyle. - 2025: New roof, new kitchen and bathrooms, new flooring, fresh paint - 2024: All new gutters with leaf guards - 2023: Replaced electric panel and main electric cable - 2022: New refrigerator, oven, and microwave - 2021: New HVAC - 2019: New dishwasher - 2018: New washer/dryer - 2008 or before: windows replaced Information deemed reliable, but not guaranteed. Buyers should conduct their own due diligence.
Zillow last checked: 9 hours ago
Listing updated: August 26, 2025 at 03:20pm
Listed by:
Scotti Sellers 703-929-2324,
Compass,
Co-Listing Agent: Anne T Wolek 703-980-8837,
Compass
Bought with:
Thambi Gangadhar, 0225257513
Gaja Associates Inc.
Source: Bright MLS,MLS#: VAFX2256364
Facts & features
Interior
Bedrooms & bathrooms
- Bedrooms: 3
- Bathrooms: 4
- Full bathrooms: 3
- 1/2 bathrooms: 1
- Main level bathrooms: 1
Basement
- Area: 402
Heating
- Forced Air, Electric
Cooling
- Central Air, Electric
Appliances
- Included: Dryer, Washer, Dishwasher, Disposal, Refrigerator, Cooktop, Electric Water Heater
- Laundry: Lower Level
Features
- Other, Ceiling Fan(s), Combination Dining/Living, Family Room Off Kitchen
- Flooring: Hardwood, Luxury Vinyl, Wood
- Basement: Finished,Exterior Entry,Walk-Out Access
- Has fireplace: No
Interior area
- Total structure area: 1,642
- Total interior livable area: 1,642 sqft
- Finished area above ground: 1,240
- Finished area below ground: 402
Property
Parking
- Total spaces: 2
- Parking features: Assigned, Parking Lot
- Details: Assigned Parking
Accessibility
- Accessibility features: None
Features
- Levels: Three
- Stories: 3
- Patio & porch: Patio
- Exterior features: Sidewalks
- Pool features: None
- Fencing: Privacy
- Has view: Yes
- View description: Trees/Woods
Lot
- Size: 2,000 sqft
- Features: Backs to Trees
Details
- Additional structures: Above Grade, Below Grade
- Parcel number: 0882 14 0016
- Zoning: 303
- Zoning description: PDH3(RESIDENTIAL 3 DU/AC)
- Special conditions: Standard
Construction
Type & style
- Home type: Townhouse
- Architectural style: Colonial
- Property subtype: Townhouse
Materials
- Brick, Aluminum Siding
- Foundation: Permanent
- Roof: Shingle,Composition
Condition
- New construction: No
- Year built: 1979
- Major remodel year: 2025
Utilities & green energy
- Sewer: Public Sewer
- Water: Public
Community & neighborhood
Location
- Region: Springfield
- Subdivision: Shannon Station
HOA & financial
HOA
- Has HOA: Yes
- HOA fee: $91 monthly
- Amenities included: Pool, Reserved/Assigned Parking, Tot Lots/Playground, Dog Park
- Services included: Trash, Snow Removal, Road Maintenance, Management
- Association name: SHANNON STATION TOWN HOUSE ASSOCIATION, INC.
Other
Other facts
- Listing agreement: Exclusive Right To Sell
- Ownership: Fee Simple
- Road surface type: Paved
Price history
| Date | Event | Price |
|---|---|---|
| 8/26/2025 | Sold | $580,000-3.3%$353/sqft |
Source: | ||
| 8/1/2025 | Pending sale | $600,000$365/sqft |
Source: | ||
| 7/29/2025 | Contingent | $600,000$365/sqft |
Source: | ||
| 7/25/2025 | Listed for sale | $600,000+140%$365/sqft |
Source: | ||
| 4/23/2009 | Sold | $250,000+1.4%$152/sqft |
Source: Public Record | ||
Public tax history
| Year | Property taxes | Tax assessment |
|---|---|---|
| 2025 | $5,994 +7.2% | $518,490 +7.4% |
| 2024 | $5,594 +3.4% | $482,830 +0.7% |
| 2023 | $5,411 -0.1% | $479,460 +1.2% |
Find assessor info on the county website
Neighborhood: 22152
Nearby schools
GreatSchools rating
- 7/10Keene Mill Elementary SchoolGrades: PK-6Distance: 1.7 mi
- 6/10Irving Middle SchoolGrades: 7-8Distance: 1.5 mi
- 9/10West Springfield High SchoolGrades: 9-12Distance: 1 mi
Schools provided by the listing agent
- Elementary: Keene Mill
- Middle: Irving
- High: West Springfield
- District: Fairfax County Public Schools
Source: Bright MLS. This data may not be complete. We recommend contacting the local school district to confirm school assignments for this home.
Get a cash offer in 3 minutes
Find out how much your home could sell for in as little as 3 minutes with a no-obligation cash offer.
Estimated market value
$581,600
Get a cash offer in 3 minutes
Find out how much your home could sell for in as little as 3 minutes with a no-obligation cash offer.
Estimated market value
$581,600
