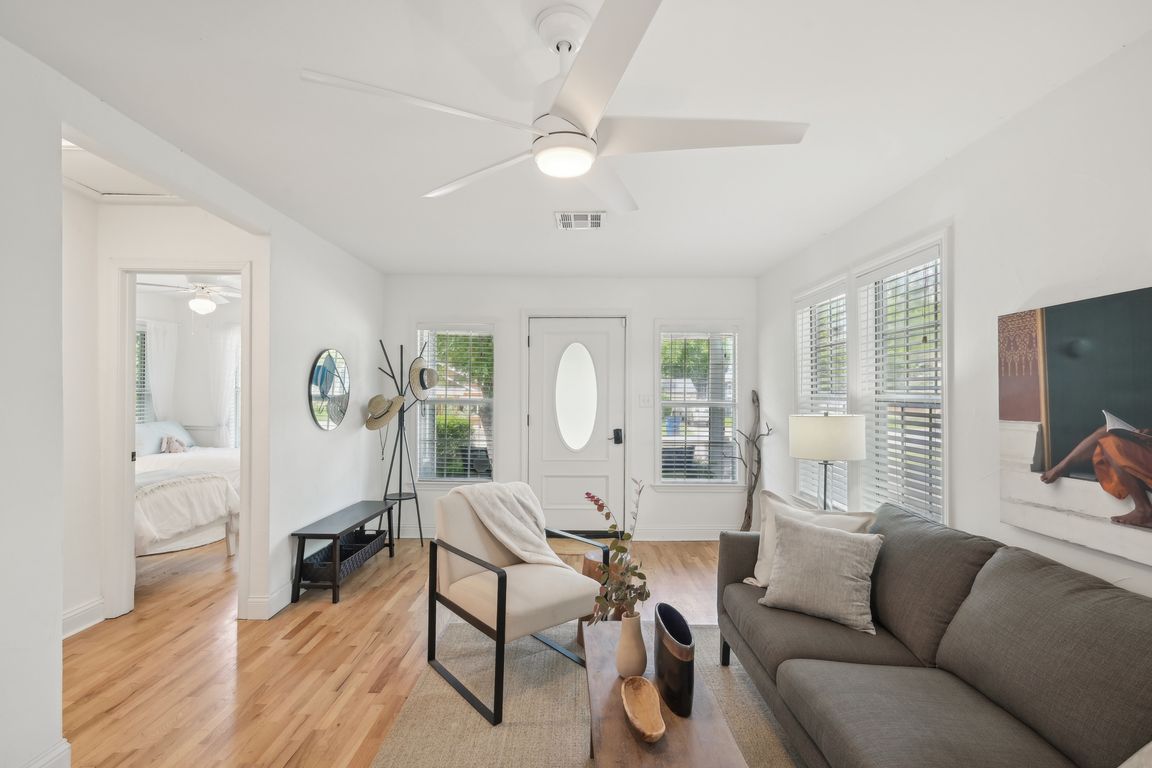
For sale
$625,000
3beds
1,441sqft
8914 Diceman Dr, Dallas, TX 75218
3beds
1,441sqft
Single family residence
Built in 1940
7,710 sqft
1 Garage space
$434 price/sqft
What's special
Bright bonus roomLightly finished oak floorsCovered patioNewly renovated kitchenPeaceful backyard sanctuaryMature shade treeFrench doors
Welcome to this thoughtfully updated home, nestled on a spacious lot in the heart of Little Forest Hills. Inside, enjoy a newly renovated kitchen, lightly finished oak floors throughout, and a bright bonus room perfect for a home office, studio, or guest retreat. French doors from both the dining room and ...
- 26 days
- on Zillow |
- 3,067 |
- 177 |
Source: NTREIS,MLS#: 20992513
Travel times
Kitchen
Living Room
Primary Bedroom
Zillow last checked: 7 hours ago
Listing updated: August 09, 2025 at 03:04pm
Listed by:
Abigail Davis 0678565 214-907-5618,
Compass RE Texas, LLC. 214-814-8100
Source: NTREIS,MLS#: 20992513
Facts & features
Interior
Bedrooms & bathrooms
- Bedrooms: 3
- Bathrooms: 2
- Full bathrooms: 2
Primary bedroom
- Features: En Suite Bathroom, Walk-In Closet(s)
- Level: First
- Dimensions: 13 x 15
Bedroom
- Level: First
- Dimensions: 10 x 13
Bedroom
- Features: Ceiling Fan(s)
- Level: Second
- Dimensions: 10 x 15
Primary bathroom
- Features: Dual Sinks, En Suite Bathroom, Granite Counters, Garden Tub/Roman Tub, Separate Shower
- Level: First
- Dimensions: 13 x 13
Dining room
- Level: First
- Dimensions: 11 x 7
Other
- Level: First
- Dimensions: 6 x 7
Kitchen
- Features: Breakfast Bar, Built-in Features, Granite Counters
- Level: First
- Dimensions: 10 x 8
Living room
- Features: Ceiling Fan(s)
- Level: First
- Dimensions: 11 x 14
Office
- Level: First
- Dimensions: 10 x 10
Heating
- Central, Natural Gas
Cooling
- Central Air, Electric
Appliances
- Included: Dishwasher, Disposal, Gas Range, Microwave
- Laundry: Washer Hookup, Electric Dryer Hookup, Laundry in Utility Room
Features
- Decorative/Designer Lighting Fixtures, Open Floorplan
- Flooring: Tile, Wood
- Windows: Skylight(s)
- Has basement: No
- Has fireplace: No
Interior area
- Total interior livable area: 1,441 sqft
Video & virtual tour
Property
Parking
- Total spaces: 1
- Parking features: Garage
- Garage spaces: 1
Features
- Levels: Two
- Stories: 2
- Patio & porch: Covered
- Pool features: None
- Fencing: Wood
Lot
- Size: 7,710.12 Square Feet
- Features: Interior Lot
Details
- Parcel number: 00000369325000000
Construction
Type & style
- Home type: SingleFamily
- Architectural style: Traditional,Detached
- Property subtype: Single Family Residence
Materials
- Vinyl Siding, Wood Siding
- Foundation: Pillar/Post/Pier
- Roof: Composition
Condition
- Year built: 1940
Utilities & green energy
- Sewer: Public Sewer
- Water: Public
- Utilities for property: Sewer Available, Water Available
Community & HOA
Community
- Subdivision: Lakeland Terrace
HOA
- Has HOA: No
Location
- Region: Dallas
Financial & listing details
- Price per square foot: $434/sqft
- Tax assessed value: $505,000
- Annual tax amount: $11,287
- Date on market: 7/17/2025
- Exclusions: Planters, rock on front steps, Buddha statues in front and back yards