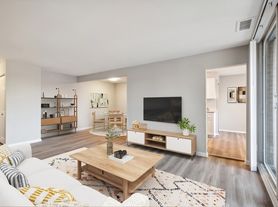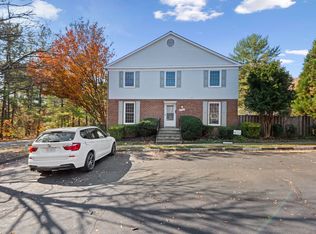This stunning 4-bedroom, 3.5-bathroom end-unit townhouse in the Glenwood Manor Community is a must-see! Located near Huntsman Lake, Burke Lake Park, and other nature spots, it also offers convenient access to Huntsman Square Shopping Mall and various amenities. The property features two assigned parking spaces, and access to Huntsman Lake. Inside, you'll find a beautifully renovated kitchen, spacious living and dining areas, and a lower level with a recreational room, brick-wall fireplace bedroom, and full bath. This home is perfectly situated near schools, shopping centers, and major access routes. Don't forget to ask about the available pool membership for summer fun! Owner is seeking applicants with strong credit, solid income and good rental history.
Townhouse for rent
$3,500/mo
8914 Grandstaff Ct, Springfield, VA 22153
4beds
2,062sqft
Price may not include required fees and charges.
Townhouse
Available now
Cats, small dogs OK
Central air, electric, ceiling fan
In unit laundry
Assigned parking
Electric, forced air, heat pump, fireplace
What's special
Brick-wall fireplaceRecreational roomEnd-unit townhouseNear huntsman lakeRenovated kitchen
- 5 days |
- -- |
- -- |
Travel times
Looking to buy when your lease ends?
Consider a first-time homebuyer savings account designed to grow your down payment with up to a 6% match & a competitive APY.
Facts & features
Interior
Bedrooms & bathrooms
- Bedrooms: 4
- Bathrooms: 4
- Full bathrooms: 3
- 1/2 bathrooms: 1
Rooms
- Room types: Breakfast Nook, Dining Room, Recreation Room
Heating
- Electric, Forced Air, Heat Pump, Fireplace
Cooling
- Central Air, Electric, Ceiling Fan
Appliances
- Included: Dishwasher, Disposal, Double Oven, Microwave, Oven, Range, Refrigerator, Stove
- Laundry: In Unit, Lower Level
Features
- Breakfast Area, Built-in Features, Ceiling Fan(s), Dining Area, Dry Wall, Kitchen - Gourmet, Kitchen - Table Space, Kitchen Island, Open Floorplan, Pantry, Primary Bath(s), Recessed Lighting, Upgraded Countertops, Walk-In Closet(s)
- Flooring: Hardwood
- Has basement: Yes
- Has fireplace: Yes
Interior area
- Total interior livable area: 2,062 sqft
Property
Parking
- Parking features: Assigned, On Street
Features
- Exterior features: Contact manager
Details
- Parcel number: 0884130031A
Construction
Type & style
- Home type: Townhouse
- Architectural style: Colonial
- Property subtype: Townhouse
Materials
- Roof: Asphalt
Condition
- Year built: 1981
Building
Management
- Pets allowed: Yes
Community & HOA
Location
- Region: Springfield
Financial & listing details
- Lease term: Contact For Details
Price history
| Date | Event | Price |
|---|---|---|
| 11/1/2025 | Listed for rent | $3,500+9.4%$2/sqft |
Source: Bright MLS #VAFX2274498 | ||
| 10/5/2023 | Listing removed | -- |
Source: Bright MLS #VAFX2149720 | ||
| 9/29/2023 | Listed for rent | $3,200-3%$2/sqft |
Source: Bright MLS #VAFX2149720 | ||
| 9/27/2023 | Listing removed | -- |
Source: Bright MLS #VAFX2140396 | ||
| 8/30/2023 | Listed for rent | $3,300+50%$2/sqft |
Source: Bright MLS #VAFX2140396 | ||

