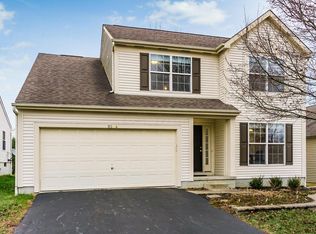Make your appointment now to see this gorgeous 3 bedroom, 2.5 bath home in Powell. With over 2300 sq ft. of very comfortable living space this home offers vaulted ceilings, 2 family/living rooms, a formal dining room plus an eating space just off the kitchen, a gas fireplace, luxury vinyl plank flooring, tons of cabinet space, stainless steel appliances, decorative backsplash, breakfast bar, tons of windows for great natural light, walk out to a large backyard deck...great for entertaining. Washer and Dryer. Updated bathrooms throughout. Upstairs you will find a loft area...great for a playroom or hang out space. The primary suite is large and offers a walk in closet, a custom walk in tile shower and a free standing soaking tub. The guest bedrooms are of a good size and have great closet space. The lower level is partially finished and would serve well as a game room, workout space or den area. Close to schools, shopping and dining. Dublin Schools
Notable features:
-3 Spacious bedrooms
-2.5 updated bathrooms
-Walk in custom tile showers
-Free standing tub
-Walk in closet
-Loft area
-Vaulted ceilings
-2 living room/family rooms
-Formal dining room
-Washer/Dryer
-Luxury vinyl plank flooring
-Quartz countertops
-Stainless appliances
-Breakfast bar
-Eating area off kitchen
-Gas fireplace
-1/2 finished lower level
-Large deck
-Spacious yard
-2 car attached garage
-Dublin Schools - within walking distance
-Close to shopping and dining
**Small Dog Welcome**
(All properties are rented as-is)
*$99 One Time lease administrative fee.
*Application fees $50 per applicant.
Make your appointment now to see this gorgeous 3 bedroom, 2.5 bath home in Powell. With over 2300 sq ft. of very comfortable living space this home offers vaulted ceilings, 2 family/living rooms, a formal dining room plus an eating space just off the kitchen, a gas fireplace, luxury vinyl plank flooring, tons of cabinet space, stainless steel appliances, decorative backsplash, breakfast bar, tons of windows for great natural light, walk out to a large backyard deck...great for entertaining. Washer and Dryer. Updated bathrooms throughout. Upstairs you will find a loft area...great for a playroom or hang out space. The primary suite is large and offers a walk in closet, a custom walk in tile shower and a free standing soaking tub. The guest bedrooms are of a good size and have great closet space. The lower level is partially finished and would serve well as a game room, workout space or den area. Close to schools, shopping and dining. Dublin Schools
Notable features:
-3 Spacious bedrooms
-2.5 updated bathrooms
-Walk in custom tile showers
-Free standing tub
-Walk in closet
-Loft area
-Vaulted ceilings
-2 living room/family rooms
-Formal dining room
-Washer/Dryer
-Luxury vinyl plank flooring
-Quartz countertops
-Stainless appliances
-Breakfast bar
-Eating area off kitchen
-Gas fireplace
-1/2 finished lower level
-Large deck
-Spacious yard
-2 car attached garage
-Dublin Schools - within walking distance
-Close to shopping and dining
(All properties are rented as-is)
*$99 One Time lease administrative fee.
*Application fees $50 per applicant.
House for rent
$2,397/mo
8914 Guilder St, Powell, OH 43065
3beds
2,324sqft
Price may not include required fees and charges.
Single family residence
Available now
Dogs OK
-- A/C
Shared laundry
Garage parking
-- Heating
What's special
Gas fireplaceLoft areaVaulted ceilingsStainless steel appliancesUpdated bathroomsFree standing tubBreakfast bar
- 1 day
- on Zillow |
- -- |
- -- |
Travel times
Looking to buy when your lease ends?
Consider a first-time homebuyer savings account designed to grow your down payment with up to a 6% match & 4.15% APY.
Facts & features
Interior
Bedrooms & bathrooms
- Bedrooms: 3
- Bathrooms: 3
- Full bathrooms: 2
- 1/2 bathrooms: 1
Appliances
- Laundry: Shared
Features
- Storage, Walk In Closet
Interior area
- Total interior livable area: 2,324 sqft
Property
Parking
- Parking features: Garage
- Has garage: Yes
- Details: Contact manager
Features
- Exterior features: , Walk In Closet
Details
- Parcel number: 59021675700
Construction
Type & style
- Home type: SingleFamily
- Property subtype: Single Family Residence
Condition
- Year built: 1991
Community & HOA
Location
- Region: Powell
Financial & listing details
- Lease term: Contact For Details
Price history
| Date | Event | Price |
|---|---|---|
| 8/25/2025 | Listed for rent | $2,397-9.4%$1/sqft |
Source: Zillow Rentals | ||
| 8/20/2025 | Listing removed | $2,647$1/sqft |
Source: Zillow Rentals | ||
| 7/21/2025 | Price change | $2,647-7%$1/sqft |
Source: Zillow Rentals | ||
| 7/13/2025 | Price change | $2,847-1.7%$1/sqft |
Source: Zillow Rentals | ||
| 6/23/2025 | Price change | $2,897-1.7%$1/sqft |
Source: Zillow Rentals | ||
![[object Object]](https://photos.zillowstatic.com/fp/763b04dd5d9e1a643f754dce010a4a1c-p_i.jpg)
