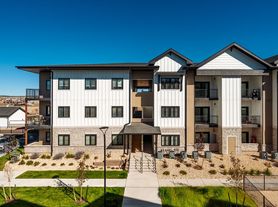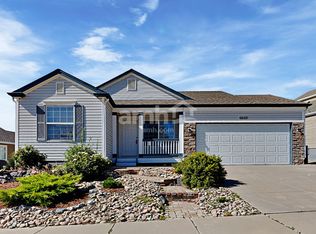Coming soon!! House is currently occupied and will be available at the end of November 2025.
New 6 bedroom, 4 bathroom home in Sterling Ranch master planned community. House built in 2022!
Fantastic cul-de-sac location! Unobstructed side views of the rear open space and pond. Top level includes 4 bedrooms, game room, laundry with washer/dryer hookups, + 2 bathroom upstairs. 1 bathroom on main floor, 2 bedrooms and bathroom in basement.
On the main floor, the large entryway opens to adjacent office/den/formal dining with double French doors. Kitchen has all stainless steel appliances, ample cabinets, and a large pantry. The eat in kitchen has room for a large dining room table and access to the back patio. Living room boasts a covered gas fireplace, ceiling fan, and recessed lights with dimmer and built-in speaker system.
Full size laundry room and oversized storage closet conveniently located upstairs with the bedrooms.
The primary suite has ample room for a king sized bed, recessed lights, and sitting area. The master bath has an oversized soaking tub with large picture window. Dual vanity, separate shower, separate toilet and massive walk in closet complete the primary suite. There are 3 additional bedrooms upstairs, 1 with walk in closet.
Basement offers wet bar, living room with sound system, bathroom, storage closet, 2 bedrooms - 1 bedroom is oversized. Basement also has separate washer/dryer hook-ups.
This house is on one of the largest lots in the Sterling Ranch community, this flag lot has a fully fenced rear yard. The cul-de-sac lot backs to open space and has no side neighbors that borders additional open tract on one side. The house overlooks a pond in the rear open space.
3 car oversized garage, smart technology, covered front porch, central heating and A/C, ceiling fans in all bedrooms, plush carpeting, multiple upgrades, finished basement, large fenced lot, and incredible views! Security system and cameras installed.
This home is located in the Colorado Springs Sterling Ranch master planned community with multiple parks, trails and open spaces planned. Family friendly neighborhood, D20 schools! Easy access to Powers Blvd, Woodmen Rd, shopping and retail.
Utilities are not included in rent. Security deposit required. NO SMOKING OF ANY KIND IS ALLOWED. Pet allowed with approval and additional pet rent. All information listed on application, including references and employment, will be checked, credit reports and background checks will be run for approved adult applicants that wish to move forward with leasing. Shown by appointment.
Rent $3250 month.
1 year lease minimum.
$3250 deposit required.
Tenant is responsible for all utility, cable, and internet costs.
Tenant is responsible for all lawn maintenance in accordance with HOA rules.
Small pets allowed with prior approval and additional pet rent.
NO SMOKING.
Tenant has option to have all lawn maintenance covered for an additional $35 a month.
Schools:
Legacy Peak Elementary
Chinook Trail Middle School
Liberty High School
Tenant pays all utilities. Tenant responsible for lawn maintenance. Smart sprinkler system available. Smart garage door opener. Tenant is required to have 100k renters insurance. No smoking, pets ok. 1 year lease.
House for rent
Accepts Zillow applications
$3,250/mo
8914 Yellowtail Way, Colorado Springs, CO 80908
6beds
3,354sqft
Price may not include required fees and charges.
Single family residence
Available Sun Nov 30 2025
Cats, small dogs OK
Central air
Hookups laundry
Attached garage parking
Forced air
What's special
Covered gas fireplaceLarge fenced lotIncredible viewsFinished basementPlush carpetingOversized storage closetCovered front porch
- 4 hours
- on Zillow |
- -- |
- -- |
Travel times
Facts & features
Interior
Bedrooms & bathrooms
- Bedrooms: 6
- Bathrooms: 4
- Full bathrooms: 4
Heating
- Forced Air
Cooling
- Central Air
Appliances
- Included: Dishwasher, Freezer, Microwave, Oven, Refrigerator, WD Hookup
- Laundry: Hookups
Features
- WD Hookup, Walk In Closet
- Flooring: Carpet, Hardwood, Tile
Interior area
- Total interior livable area: 3,354 sqft
Property
Parking
- Parking features: Attached
- Has attached garage: Yes
- Details: Contact manager
Features
- Exterior features: Cable not included in rent, Heating system: Forced Air, Internet not included in rent, No Utilities included in rent, Walk In Closet
Details
- Parcel number: 5233301032
Construction
Type & style
- Home type: SingleFamily
- Property subtype: Single Family Residence
Community & HOA
Location
- Region: Colorado Springs
Financial & listing details
- Lease term: 1 Year
Price history
| Date | Event | Price |
|---|---|---|
| 10/6/2025 | Listed for rent | $3,250+4.8%$1/sqft |
Source: Zillow Rentals | ||
| 11/23/2024 | Listing removed | $3,100$1/sqft |
Source: Zillow Rentals | ||
| 11/19/2024 | Listed for rent | $3,100$1/sqft |
Source: Zillow Rentals | ||
| 5/3/2022 | Sold | $542,925$162/sqft |
Source: Public Record | ||

