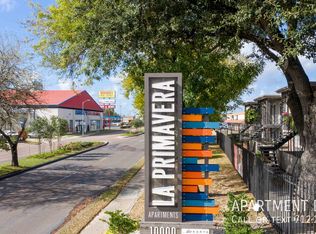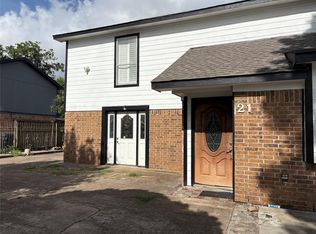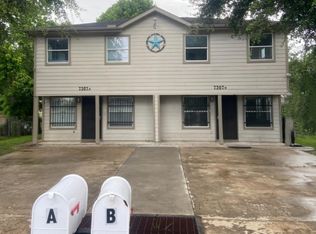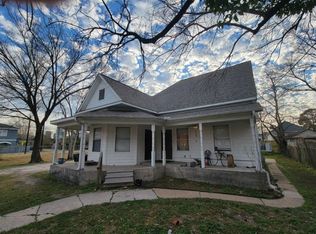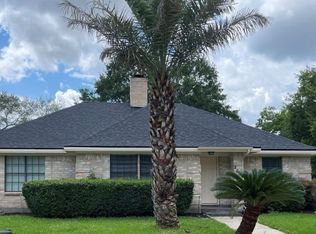Fantastic Spring Branch Estates duplex with a spacious 3 bed/2 bath (Unit D--Leased through 1/31/26 at $1395) and a 2 bed/2 bath (Unit C--tenant recently moved out and unit has been newly updated, including paint, refreshed kitchen cabinets, new carpeting in primary). Property is located in a great area with lots of new construction surrounding, walking distance to the hike & bike trail, and Cedar Brook Elementary, one of SBISD's dual-language program campuses. Units have cathedral ceilings and tile flooring in living and wet areas.
Pending
$385,000
8915 Emnora Ln APT C, Houston, TX 77080
3beds
2,797sqft
Est.:
Duplex
Built in 1978
-- sqft lot
$371,600 Zestimate®
$138/sqft
$-- HOA
What's special
Cathedral ceilingsRefreshed kitchen cabinets
- 28 days |
- 232 |
- 17 |
Likely to sell faster than
Zillow last checked: 8 hours ago
Listing updated: December 19, 2025 at 05:23pm
Listed by:
Gina Thayer TREC #0723773 713-298-3004,
eXp Realty LLC
Source: HAR,MLS#: 51001901
Facts & features
Interior
Bedrooms & bathrooms
- Bedrooms: 3
- Bathrooms: 2
- Full bathrooms: 2
Heating
- Electric
Cooling
- Electric
Appliances
- Included: Microwave, Dishwasher
Interior area
- Total structure area: 2,797
- Total interior livable area: 2,797 sqft
Property
Features
- Stories: 1
Lot
- Size: 8,498.56 Square Feet
Details
- Parcel number: 0681440030033
Construction
Type & style
- Home type: MultiFamily
- Property subtype: Duplex
Materials
- Roof: Composition
Condition
- New construction: No
- Year built: 1978
Community & HOA
Community
- Subdivision: Spring Branch Estates Sec 02
Location
- Region: Houston
Financial & listing details
- Price per square foot: $138/sqft
- Annual tax amount: $7,797
- Date on market: 11/23/2025
- Lease term: 1 Year
Estimated market value
$371,600
$353,000 - $390,000
$1,809/mo
Price history
Price history
| Date | Event | Price |
|---|---|---|
| 12/8/2025 | Pending sale | $385,000$138/sqft |
Source: | ||
| 11/28/2025 | Price change | $1,500-3.2%$1/sqft |
Source: | ||
| 11/23/2025 | Listed for sale | $385,000$138/sqft |
Source: | ||
| 9/28/2025 | Listed for rent | $1,550$1/sqft |
Source: | ||
Public tax history
Public tax history
Tax history is unavailable.BuyAbility℠ payment
Est. payment
$2,523/mo
Principal & interest
$1875
Property taxes
$513
Home insurance
$135
Climate risks
Neighborhood: Spring Branch Central
Nearby schools
GreatSchools rating
- 7/10Cedar Brook Elementary SchoolGrades: PK-5Distance: 0.6 mi
- 3/10Northbrook High SchoolGrades: 8-12Distance: 1.1 mi
- 3/10Spring Woods Middle SchoolGrades: 6-8Distance: 1.3 mi
Schools provided by the listing agent
- Elementary: Cedar Brook Elementary School
- Middle: Spring Woods Middle School
- High: Northbrook High School
Source: HAR. This data may not be complete. We recommend contacting the local school district to confirm school assignments for this home.
- Loading
