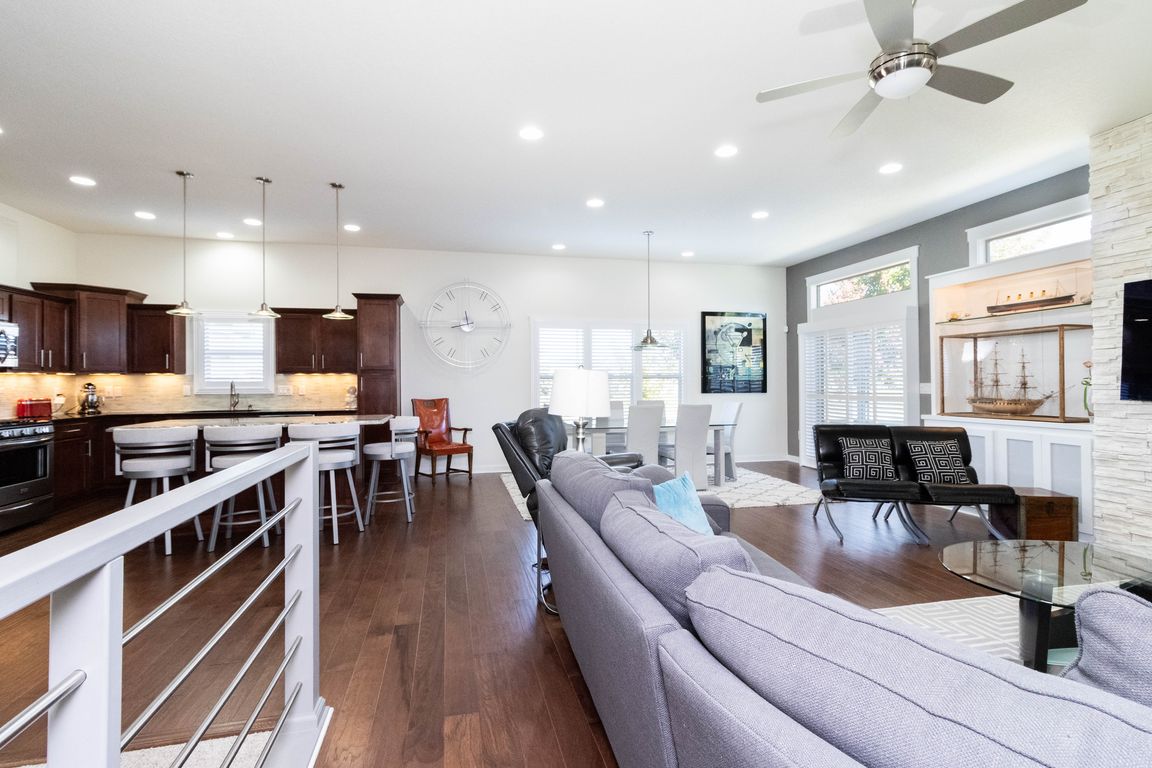
For sale
$415,000
3beds
1,486sqft
8915 Jamison Dr, West Des Moines, IA 50266
3beds
1,486sqft
Townhouse, condominium
Built in 2014
3 Attached garage spaces
$279 price/sqft
$210 monthly HOA fee
What's special
Cozy fireplaceFinished lower levelLarge family roomSingle-level livingAbundant natural lightHardwood floorsSpacious primary suite
Enjoy the convenience of single-level living in this beautifully maintained 3-bedroom townhome, ideally located near Jordan Creek, bike trails, shopping, and outdoor recreation. The open kitchen features hardwood floors, stainless steel appliances, and flows seamlessly into the dining area, where you can step out to a lovely private patio, perfect for ...
- 2 days |
- 430 |
- 18 |
Likely to sell faster than
Source: DMMLS,MLS#: 728941 Originating MLS: Des Moines Area Association of REALTORS
Originating MLS: Des Moines Area Association of REALTORS
Travel times
Living Room
Kitchen
Dining Room
Zillow last checked: 7 hours ago
Listing updated: October 23, 2025 at 12:42pm
Listed by:
Erin Rundall (515)326-0369,
Keller Williams Realty GDM
Source: DMMLS,MLS#: 728941 Originating MLS: Des Moines Area Association of REALTORS
Originating MLS: Des Moines Area Association of REALTORS
Facts & features
Interior
Bedrooms & bathrooms
- Bedrooms: 3
- Bathrooms: 3
- Full bathrooms: 1
- 3/4 bathrooms: 2
- Main level bedrooms: 2
Heating
- Forced Air, Gas, Natural Gas
Cooling
- Central Air
Appliances
- Included: Dryer, Dishwasher, Microwave, Refrigerator, Stove, Washer
- Laundry: Main Level
Features
- Dining Area, Eat-in Kitchen, Window Treatments
- Flooring: Carpet, Hardwood, Tile
- Basement: Egress Windows,Finished
- Number of fireplaces: 1
- Fireplace features: Gas, Vented
Interior area
- Total structure area: 1,486
- Total interior livable area: 1,486 sqft
- Finished area below ground: 857
Property
Parking
- Total spaces: 3
- Parking features: Attached, Garage, Three Car Garage
- Attached garage spaces: 3
Features
- Levels: One
- Stories: 1
- Patio & porch: Covered, Open, Patio
- Exterior features: Patio
Lot
- Size: 5,235.91 Square Feet
- Features: Rectangular Lot
Details
- Parcel number: 1615479014
- Zoning: Res
Construction
Type & style
- Home type: Condo
- Architectural style: Ranch
- Property subtype: Townhouse, Condominium
Materials
- Vinyl Siding
- Foundation: Poured
- Roof: Asphalt,Shingle
Condition
- Year built: 2014
Utilities & green energy
- Sewer: Public Sewer
- Water: Public
Community & HOA
Community
- Security: Smoke Detector(s)
HOA
- Has HOA: Yes
- Services included: Maintenance Grounds, Snow Removal
- HOA fee: $210 monthly
- HOA name: Eagles Landing
- Second HOA name: Association Management Service
- Second HOA phone: 515-331-8003
Location
- Region: West Des Moines
Financial & listing details
- Price per square foot: $279/sqft
- Tax assessed value: $351,660
- Annual tax amount: $5,800
- Date on market: 10/23/2025
- Listing terms: Cash,Conventional,VA Loan
- Road surface type: Concrete