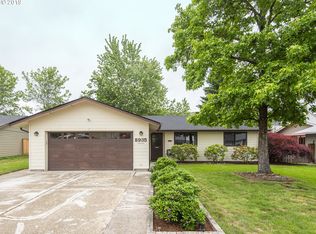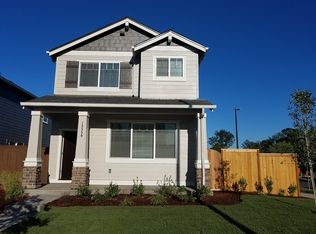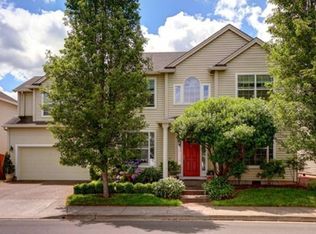Sold
$546,000
8915 SW Hamlet St, Tigard, OR 97224
3beds
1,358sqft
Residential, Single Family Residence
Built in 1979
7,405.2 Square Feet Lot
$525,100 Zestimate®
$402/sqft
$2,528 Estimated rent
Home value
$525,100
$494,000 - $557,000
$2,528/mo
Zestimate® history
Loading...
Owner options
Explore your selling options
What's special
This single-level home, located in a desirable neighborhood near Tigard High School, Cook Park, Bridgeport and minutes to I-5. The functional layout includes an open kitchen with newer stainless steel appliances, tile counters, a large eating area with beautiful built-ins and formal dining room. The cabinets throughout have been replaced with beautiful neutral cabinets. Direct access to the outdoors through two sliders that lead out onto decks. The two decks extend your living space and are ideal for relaxation or entertainment within the convenience of a full fenced yard. Central air conditioning keeps you comfortable during warmer days, and a cozy living space featuring a gas fireplace to keep you toasty in the cooler months. Very spacious finished garage and includes a washer and dryer.Located near key amenities and with easy freeway access, this home keeps life simple yet comfortable. With its straightforward charm, it's ready for you to move in and make it your own. Contact us to schedule a visit or to learn more about this conveniently located, low-maintenance home. Milgard is replacing any seal broken windows.
Zillow last checked: 8 hours ago
Listing updated: October 09, 2024 at 05:24am
Listed by:
Traci Blackwell 503-380-8709,
MORE Realty,
Linda Zimmerman 503-267-6407,
MORE Realty
Bought with:
Craig Edwards, 200402028
Coldwell Banker Bain
Source: RMLS (OR),MLS#: 24645027
Facts & features
Interior
Bedrooms & bathrooms
- Bedrooms: 3
- Bathrooms: 2
- Full bathrooms: 2
- Main level bathrooms: 2
Primary bedroom
- Features: Ensuite, Walkin Closet, Wallto Wall Carpet
- Level: Main
- Area: 130
- Dimensions: 13 x 10
Bedroom 2
- Features: Wallto Wall Carpet
- Level: Main
- Area: 120
- Dimensions: 12 x 10
Bedroom 3
- Features: Wallto Wall Carpet
- Level: Main
- Area: 99
- Dimensions: 11 x 9
Dining room
- Level: Main
- Area: 156
- Dimensions: 13 x 12
Kitchen
- Features: Dishwasher, Disposal, Microwave, Updated Remodeled, Plumbed For Ice Maker, Vinyl Floor
- Level: Main
- Area: 132
- Width: 11
Living room
- Features: Fireplace, Wallto Wall Carpet
- Level: Main
- Area: 208
- Dimensions: 16 x 13
Heating
- Forced Air, Fireplace(s)
Cooling
- Central Air
Appliances
- Included: Dishwasher, Disposal, Free-Standing Range, Free-Standing Refrigerator, Microwave, Plumbed For Ice Maker, Stainless Steel Appliance(s), Gas Water Heater, Tank Water Heater
Features
- Built-in Features, Updated Remodeled, Walk-In Closet(s), Tile
- Flooring: Vinyl, Wall to Wall Carpet
- Doors: Storm Door(s), Sliding Doors
- Windows: Double Pane Windows, Vinyl Frames
- Basement: Crawl Space
- Number of fireplaces: 1
- Fireplace features: Gas
Interior area
- Total structure area: 1,358
- Total interior livable area: 1,358 sqft
Property
Parking
- Total spaces: 2
- Parking features: Driveway, On Street, Garage Door Opener, Attached
- Attached garage spaces: 2
- Has uncovered spaces: Yes
Accessibility
- Accessibility features: Garage On Main, One Level, Accessibility
Features
- Stories: 1
- Patio & porch: Deck, Porch
- Exterior features: Yard
- Fencing: Fenced
Lot
- Size: 7,405 sqft
- Features: Level, SqFt 7000 to 9999
Details
- Parcel number: R510414
Construction
Type & style
- Home type: SingleFamily
- Architectural style: Ranch
- Property subtype: Residential, Single Family Residence
Materials
- T111 Siding, Wood Siding
- Roof: Composition
Condition
- Resale,Updated/Remodeled
- New construction: No
- Year built: 1979
Utilities & green energy
- Gas: Gas
- Sewer: Public Sewer
- Water: Public
Community & neighborhood
Security
- Security features: None
Location
- Region: Tigard
- Subdivision: Stratford
Other
Other facts
- Listing terms: Cash,Conventional,FHA,VA Loan
- Road surface type: Paved
Price history
| Date | Event | Price |
|---|---|---|
| 10/8/2024 | Sold | $546,000-0.7%$402/sqft |
Source: | ||
| 9/2/2024 | Pending sale | $549,900$405/sqft |
Source: | ||
| 8/28/2024 | Listed for sale | $549,900$405/sqft |
Source: | ||
Public tax history
| Year | Property taxes | Tax assessment |
|---|---|---|
| 2025 | $5,007 +9.6% | $267,860 +3% |
| 2024 | $4,567 +11.9% | $260,060 +12.2% |
| 2023 | $4,080 +3% | $231,800 +3% |
Find assessor info on the county website
Neighborhood: Durham Road
Nearby schools
GreatSchools rating
- 5/10Durham Elementary SchoolGrades: PK-5Distance: 0.5 mi
- 5/10Twality Middle SchoolGrades: 6-8Distance: 0.6 mi
- 4/10Tigard High SchoolGrades: 9-12Distance: 0.3 mi
Schools provided by the listing agent
- Elementary: Durham
- Middle: Twality
- High: Tigard
Source: RMLS (OR). This data may not be complete. We recommend contacting the local school district to confirm school assignments for this home.
Get a cash offer in 3 minutes
Find out how much your home could sell for in as little as 3 minutes with a no-obligation cash offer.
Estimated market value
$525,100
Get a cash offer in 3 minutes
Find out how much your home could sell for in as little as 3 minutes with a no-obligation cash offer.
Estimated market value
$525,100


