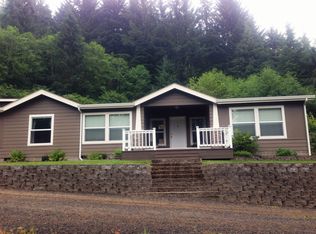Sold
$290,000
89159 Sutton Lake Rd, Florence, OR 97439
3beds
1,576sqft
Residential, Manufactured Home
Built in 1977
0.7 Acres Lot
$-- Zestimate®
$184/sqft
$1,522 Estimated rent
Home value
Not available
Estimated sales range
Not available
$1,522/mo
Zestimate® history
Loading...
Owner options
Explore your selling options
What's special
Tucked into the trees on nearly half an acre, this peaceful Florence retreat offers privacy, natural beauty, and filtered views of Sutton Lake. The well-maintained 3-bedroom, 2-bathroom home features vaulted ceilings, wide-plank flooring, and an open-concept layout filled with light. The living room flows into a spacious kitchen with stainless-steel appliances, solid surface counters, custom cabinetry, and a center island perfect for gathering.The primary suite is a private retreat with a walk-in closet, soaking tub, dual vanities, and a walk-in shower. Two additional bedrooms offer flexibility for guests, work-from-home, or hobbies. A second full bath is conveniently located nearby.Step outside to a large, partially covered deck—ideal for entertaining, relaxing, or simply enjoying the sounds of nature. The fenced backyard includes mature landscaping and filtered lake views, creating a perfect setting for morning coffee or evening wind-downs. The oversized garage offers ample space for vehicles, storage, or workshop needs. Recent updates include the roof in 2024 and the exterior paint in 2025. Located minutes from Sutton Lake, the Oregon Dunes, and historic Florence Old Town. No HOA and a peaceful setting make this home a great candidate for Airbnb or short-term rental use (buyer to verify). Whether you're looking for full-time coastal living, a vacation home, or income potential, this property offers flexibility and value.
Zillow last checked: 8 hours ago
Listing updated: November 19, 2025 at 07:52am
Listed by:
Andrea Kirkpatrick 541-505-1943,
River's Edge Real Estate
Bought with:
Andrea Kirkpatrick, 201215799
River's Edge Real Estate
Source: RMLS (OR),MLS#: 756528399
Facts & features
Interior
Bedrooms & bathrooms
- Bedrooms: 3
- Bathrooms: 2
- Full bathrooms: 2
- Main level bathrooms: 2
Primary bedroom
- Level: Main
Bedroom 2
- Level: Main
Bedroom 3
- Level: Main
Kitchen
- Level: Main
Living room
- Level: Main
Heating
- Forced Air, Wood Stove
Cooling
- Heat Pump
Appliances
- Included: Free-Standing Range, Free-Standing Refrigerator, Stainless Steel Appliance(s), Electric Water Heater
Features
- High Speed Internet
- Flooring: Laminate
- Basement: Crawl Space
- Number of fireplaces: 1
- Fireplace features: Wood Burning
Interior area
- Total structure area: 1,576
- Total interior livable area: 1,576 sqft
Property
Parking
- Parking features: Driveway
- Has uncovered spaces: Yes
Features
- Levels: One
- Stories: 1
- Patio & porch: Deck
- Fencing: Fenced
- Has view: Yes
- View description: Lake, Mountain(s)
- Has water view: Yes
- Water view: Lake
Lot
- Size: 0.70 Acres
- Features: Gentle Sloping, Wooded, SqFt 20000 to Acres1
Details
- Additional structures: ToolShed
- Parcel number: 0541589
- Zoning: RES
Construction
Type & style
- Home type: MobileManufactured
- Property subtype: Residential, Manufactured Home
Materials
- T111 Siding
- Foundation: Block
- Roof: Composition
Condition
- Updated/Remodeled
- New construction: No
- Year built: 1977
Utilities & green energy
- Sewer: Septic Tank
- Water: Public
- Utilities for property: Cable Connected
Community & neighborhood
Location
- Region: Florence
Other
Other facts
- Body type: Double Wide
- Listing terms: Assumable,Cash,Conventional,FHA,VA Loan
- Road surface type: Paved
Price history
| Date | Event | Price |
|---|---|---|
| 11/18/2025 | Sold | $290,000-3%$184/sqft |
Source: | ||
| 8/20/2025 | Pending sale | $299,000$190/sqft |
Source: | ||
| 7/6/2025 | Listed for sale | $299,000+130.2%$190/sqft |
Source: | ||
| 10/28/2013 | Sold | $129,900$82/sqft |
Source: | ||
| 6/27/2013 | Price change | $129,900-11.6%$82/sqft |
Source: Homepath #13519793 Report a problem | ||
Public tax history
| Year | Property taxes | Tax assessment |
|---|---|---|
| 2018 | $1,073 | $91,818 +3% |
| 2017 | $1,073 +3.7% | $89,144 +3% |
| 2016 | $1,034 +2.8% | $86,548 +3% |
Find assessor info on the county website
Neighborhood: 97439
Nearby schools
GreatSchools rating
- 6/10Siuslaw Elementary SchoolGrades: K-5Distance: 5 mi
- 7/10Siuslaw Middle SchoolGrades: 6-8Distance: 4.8 mi
- 2/10Siuslaw High SchoolGrades: 9-12Distance: 4.6 mi
Schools provided by the listing agent
- Elementary: Siuslaw
- Middle: Siuslaw
- High: Siuslaw
Source: RMLS (OR). This data may not be complete. We recommend contacting the local school district to confirm school assignments for this home.
