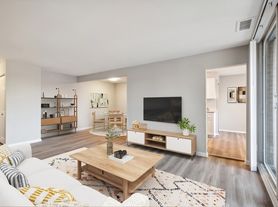Beautiful colonial in the popular Rolling Valley community, set on a corner lot within the highly sought-after West Springfield High School pyramid. Rolling Valley offers mature trees, sidewalks, nearby parks, and easy access to shopping, dining, and recreation. This home features a fenced, level yard with playground, plus a deck and screened-in sunroom. The main level includes hardwood floors, separate living and dining rooms, and an updated kitchen with maple cabinets, granite counters, center island, and stainless steel appliances. The kitchen opens to the family room with fireplace and provides direct access to the screened sunroom. The walk-out lower level adds terrific versatility with a large recreation room, full bath, den, laundry/utility room, and wet bar. Commuter-friendly location with Metro bus to the Pentagon directly across the street, and minutes to Fort Belvoir, Fairfax County Parkway, VRE, parks, trails, and community amenities. Available January 14, 2026. No Pets.
House for rent
$4,150/mo
8916 Arley Dr, Springfield, VA 22153
4beds
2,034sqft
Price may not include required fees and charges.
Singlefamily
Available Wed Jan 14 2026
No pets
Central air, electric, ceiling fan
In basement laundry
6 Attached garage spaces parking
Natural gas, forced air, fireplace
What's special
Screened-in sunroomWalk-out lower levelWet barGranite countersCenter islandLarge recreation roomMature trees
- 7 hours |
- -- |
- -- |
Travel times
Looking to buy when your lease ends?
Consider a first-time homebuyer savings account designed to grow your down payment with up to a 6% match & a competitive APY.
Facts & features
Interior
Bedrooms & bathrooms
- Bedrooms: 4
- Bathrooms: 4
- Full bathrooms: 3
- 1/2 bathrooms: 1
Rooms
- Room types: Dining Room, Family Room, Office, Recreation Room
Heating
- Natural Gas, Forced Air, Fireplace
Cooling
- Central Air, Electric, Ceiling Fan
Appliances
- Included: Dishwasher, Disposal, Dryer, Microwave, Range, Refrigerator, Stove, Washer
- Laundry: In Basement, In Unit
Features
- Attic/House Fan, Breakfast Area, Ceiling Fan(s), Dining Area, Eat-in Kitchen, Exhaust Fan, Family Room Off Kitchen, Formal/Separate Dining Room, Kitchen - Table Space, Kitchen Island, Recessed Lighting, Walk-In Closet(s)
- Flooring: Carpet
- Has basement: Yes
- Has fireplace: Yes
Interior area
- Total interior livable area: 2,034 sqft
Property
Parking
- Total spaces: 6
- Parking features: Attached, Driveway, Covered
- Has attached garage: Yes
- Details: Contact manager
Features
- Exterior features: Contact manager
Details
- Parcel number: 0884060028
Construction
Type & style
- Home type: SingleFamily
- Architectural style: Colonial
- Property subtype: SingleFamily
Condition
- Year built: 1977
Community & HOA
Location
- Region: Springfield
Financial & listing details
- Lease term: Contact For Details
Price history
| Date | Event | Price |
|---|---|---|
| 11/19/2025 | Listed for rent | $4,150+10.7%$2/sqft |
Source: Bright MLS #VAFX2279646 | ||
| 6/5/2024 | Listing removed | -- |
Source: Zillow Rentals | ||
| 5/29/2024 | Listed for rent | $3,750+21%$2/sqft |
Source: Zillow Rentals | ||
| 7/2/2019 | Listing removed | $3,100$2/sqft |
Source: RE/MAX Gateway #VAFX1065598 | ||
| 6/5/2019 | Listed for rent | $3,100+5.1%$2/sqft |
Source: RE/MAX Gateway #VAFX1065598 | ||
