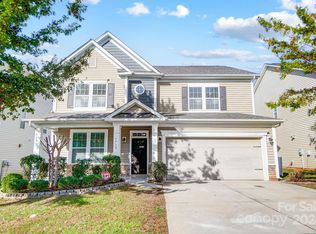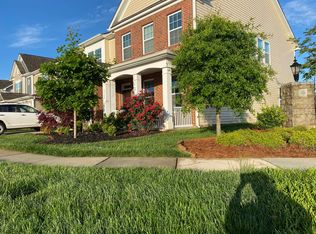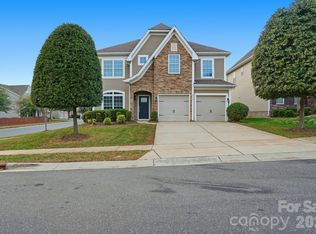Closed
$470,000
8916 Inverness Bay Rd, Charlotte, NC 28278
4beds
2,571sqft
Single Family Residence
Built in 2016
0.16 Acres Lot
$469,400 Zestimate®
$183/sqft
$2,636 Estimated rent
Home value
$469,400
$437,000 - $507,000
$2,636/mo
Zestimate® history
Loading...
Owner options
Explore your selling options
What's special
Welcome to this beautifully updated 4-bedroom, 2.5-bath home in the highly sought-after Berewick community! Ideally located near the Charlotte Premium Outlets, I-485, and Charlotte Douglas International Airport, this home offers convenience, comfort, and style. Step inside to discover fresh interior paint throughout and new stainless-steel appliances in the spacious kitchen. The open-concept layout seamlessly connects the kitchen, breakfast area, and living room—perfect for everyday living and entertaining. Just off the garage, a practical drop zone helps keep everything organized, while a generously sized pantry provides ample storage. Upstairs, you’ll find four spacious bedrooms, including a luxurious primary suite featuring a trey ceiling and a spa-like en suite bath. The laundry room is conveniently located on the upper level, making chores a breeze. Don’t miss the opportunity to call this updated and well-located gem your next home!
Zillow last checked: 8 hours ago
Listing updated: July 16, 2025 at 09:23am
Listing Provided by:
Lorie Stadick lorie.stadick@theS2Team.com,
ERA Live Moore
Bought with:
Jackie Albrecht
Helen Adams Realty
Source: Canopy MLS as distributed by MLS GRID,MLS#: 4258017
Facts & features
Interior
Bedrooms & bathrooms
- Bedrooms: 4
- Bathrooms: 3
- Full bathrooms: 2
- 1/2 bathrooms: 1
Primary bedroom
- Level: Upper
- Area: 251.8 Square Feet
- Dimensions: 14' 3" X 17' 8"
Bedroom s
- Level: Upper
- Area: 137.95 Square Feet
- Dimensions: 11' 5" X 12' 1"
Bedroom s
- Level: Upper
- Area: 252.84 Square Feet
- Dimensions: 19' 4" X 13' 1"
Bedroom s
- Level: Upper
- Area: 158.48 Square Feet
- Dimensions: 11' 8" X 13' 7"
Bathroom full
- Level: Upper
- Area: 126.31 Square Feet
- Dimensions: 10' 9" X 11' 9"
Bathroom half
- Level: Main
Bathroom full
- Level: Upper
Breakfast
- Level: Main
- Area: 130.86 Square Feet
- Dimensions: 8' 11" X 14' 8"
Dining room
- Level: Main
- Area: 149.08 Square Feet
- Dimensions: 12' 3" X 12' 2"
Kitchen
- Level: Main
- Area: 154.04 Square Feet
- Dimensions: 10' 6" X 14' 8"
Laundry
- Level: Upper
- Area: 37.43 Square Feet
- Dimensions: 5' 10" X 6' 5"
Living room
- Level: Main
- Area: 316.65 Square Feet
- Dimensions: 17' 8" X 17' 11"
Other
- Level: Main
- Area: 39.44 Square Feet
- Dimensions: 7' 2" X 5' 6"
Heating
- Natural Gas
Cooling
- Central Air
Appliances
- Included: Dishwasher, Disposal, Gas Range, Microwave
- Laundry: Laundry Room, Upper Level
Features
- Has basement: No
- Fireplace features: Gas, Living Room
Interior area
- Total structure area: 2,571
- Total interior livable area: 2,571 sqft
- Finished area above ground: 2,571
- Finished area below ground: 0
Property
Parking
- Total spaces: 2
- Parking features: Attached Garage, Garage on Main Level
- Attached garage spaces: 2
Features
- Levels: Two
- Stories: 2
- Pool features: Community
Lot
- Size: 0.15 Acres
Details
- Parcel number: 19927344
- Zoning: MX-1
- Special conditions: Standard
Construction
Type & style
- Home type: SingleFamily
- Architectural style: Transitional
- Property subtype: Single Family Residence
Materials
- Stone Veneer, Vinyl
- Foundation: Slab
- Roof: Shingle
Condition
- New construction: No
- Year built: 2016
Utilities & green energy
- Sewer: Public Sewer
- Water: City
Community & neighborhood
Community
- Community features: Clubhouse, Dog Park, Fitness Center, Picnic Area, Playground, Sidewalks, Sport Court, Tennis Court(s), Walking Trails
Location
- Region: Charlotte
- Subdivision: Berewick
HOA & financial
HOA
- Has HOA: Yes
- HOA fee: $200 quarterly
- Association name: William Douglas
- Association phone: 704-347-8900
Other
Other facts
- Listing terms: Cash,Conventional,FHA,VA Loan
- Road surface type: Concrete, Paved
Price history
| Date | Event | Price |
|---|---|---|
| 7/16/2025 | Sold | $470,000+1.2%$183/sqft |
Source: | ||
| 6/5/2025 | Price change | $464,500-1.1%$181/sqft |
Source: | ||
| 5/17/2025 | Listed for sale | $469,500+12.6%$183/sqft |
Source: | ||
| 2/22/2023 | Sold | $417,000-4.1% |
Source: | ||
| 1/7/2023 | Pending sale | $434,900 |
Source: | ||
Public tax history
| Year | Property taxes | Tax assessment |
|---|---|---|
| 2025 | -- | $439,100 |
| 2024 | $3,478 +3.5% | $439,100 |
| 2023 | $3,360 | $439,100 +54.7% |
Find assessor info on the county website
Neighborhood: Berewick
Nearby schools
GreatSchools rating
- 2/10Berewick ElementaryGrades: PK-5Distance: 0.1 mi
- 7/10Robert F Kennedy MiddleGrades: 6-8Distance: 1.8 mi
- 5/10Olympic High SchoolGrades: 9-12Distance: 1.8 mi
Schools provided by the listing agent
- Elementary: Berewick
- Middle: Kennedy
- High: Olympic
Source: Canopy MLS as distributed by MLS GRID. This data may not be complete. We recommend contacting the local school district to confirm school assignments for this home.
Get a cash offer in 3 minutes
Find out how much your home could sell for in as little as 3 minutes with a no-obligation cash offer.
Estimated market value$469,400
Get a cash offer in 3 minutes
Find out how much your home could sell for in as little as 3 minutes with a no-obligation cash offer.
Estimated market value
$469,400


