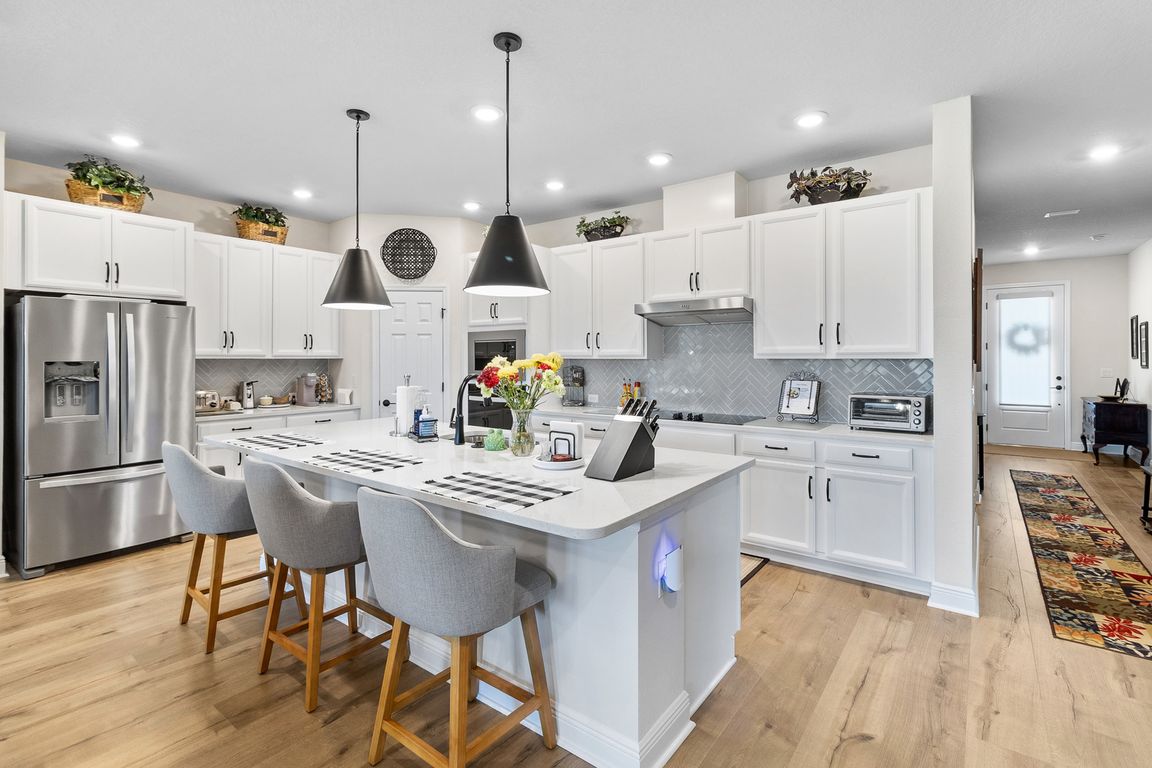
For salePrice cut: $4.99K (7/4)
$610,000
4beds
2,449sqft
8916 Windlass Cv, Parrish, FL 34219
4beds
2,449sqft
Single family residence
Built in 2023
9,574 sqft
3 Attached garage spaces
$249 price/sqft
$13 monthly HOA fee
What's special
Screened-in lanaiRefined finishesCorner pantryHigh ceilingsSpacious presentation islandFlexible studyEnhanced laundry room
CHECK OUT THESE NEW PHOTOS & Video...https://view.spiro.media/order/2826c17d-dd71-4ac8-821a-ac3bb25cba54?branding=false This beautifully upgraded 4-bedroom, 3-bath home in Isles at BayView offers a perfect blend of luxury, functionality, and comfort. High ceilings, bright living spaces, and refined finishes create a welcoming atmosphere ideal for both entertaining and relaxing. Enjoy ...
- 88 days
- on Zillow |
- 315 |
- 15 |
Source: Stellar MLS,MLS#: TB8387278 Originating MLS: Suncoast Tampa
Originating MLS: Suncoast Tampa
Travel times
Kitchen
Living Room
Primary Bedroom & Bathroom
Zillow last checked: 7 hours ago
Listing updated: July 03, 2025 at 06:44pm
Listing Provided by:
Valerie McClary 727-272-0994,
EXP REALTY 727-592-2286
Source: Stellar MLS,MLS#: TB8387278 Originating MLS: Suncoast Tampa
Originating MLS: Suncoast Tampa

Facts & features
Interior
Bedrooms & bathrooms
- Bedrooms: 4
- Bathrooms: 3
- Full bathrooms: 3
Primary bedroom
- Features: Walk-In Closet(s)
- Level: First
- Area: 255 Square Feet
- Dimensions: 15x17
Bedroom 1
- Features: Built-in Closet
- Level: First
- Area: 132 Square Feet
- Dimensions: 12x11
Bedroom 2
- Features: Built-in Closet
- Level: First
- Area: 120 Square Feet
- Dimensions: 10x12
Bedroom 3
- Features: Built-in Closet
- Level: First
- Area: 121 Square Feet
- Dimensions: 11x11
Dining room
- Features: No Closet
- Level: First
- Area: 168 Square Feet
- Dimensions: 12x14
Kitchen
- Features: Storage Closet
- Level: First
- Area: 234 Square Feet
- Dimensions: 18x13
Living room
- Features: No Closet
- Level: First
- Area: 322 Square Feet
- Dimensions: 23x14
Office
- Features: Built-in Closet
- Level: First
- Area: 156 Square Feet
- Dimensions: 12x13
Heating
- Electric
Cooling
- Central Air
Appliances
- Included: Oven, Convection Oven, Cooktop, Dishwasher, Disposal, Dryer, Electric Water Heater, Exhaust Fan, Microwave, Range Hood, Refrigerator, Washer, Water Softener
- Laundry: Inside, Laundry Room
Features
- Ceiling Fan(s), Crown Molding, High Ceilings, In Wall Pest System, Kitchen/Family Room Combo, Living Room/Dining Room Combo, Open Floorplan, Primary Bedroom Main Floor, Smart Home, Solid Surface Counters, Split Bedroom, Stone Counters, Thermostat, Walk-In Closet(s)
- Flooring: Tile, Hardwood
- Doors: Sliding Doors
- Windows: Insulated Windows, Shades, Shutters, Storm Window(s), Window Treatments, Hurricane Shutters
- Has fireplace: No
Interior area
- Total structure area: 3,588
- Total interior livable area: 2,449 sqft
Video & virtual tour
Property
Parking
- Total spaces: 3
- Parking features: Garage - Attached
- Attached garage spaces: 3
Features
- Levels: One
- Stories: 1
- Patio & porch: Covered, Patio, Screened
- Exterior features: Irrigation System, Lighting, Private Mailbox, Rain Gutters, Sidewalk
- Has view: Yes
- View description: Pond
- Has water view: Yes
- Water view: Pond
- Waterfront features: Pond, Pond Access
Lot
- Size: 9,574 Square Feet
Details
- Parcel number: 606296209
- Zoning: RESI
- Special conditions: None
Construction
Type & style
- Home type: SingleFamily
- Property subtype: Single Family Residence
Materials
- Block, Stone, Stucco
- Foundation: Block, Slab
- Roof: Shingle
Condition
- Completed
- New construction: No
- Year built: 2023
Utilities & green energy
- Sewer: Public Sewer
- Water: Public
- Utilities for property: BB/HS Internet Available, Cable Connected, Electricity Connected, Fire Hydrant, Public, Sewer Connected, Sprinkler Recycled, Street Lights, Water Connected
Green energy
- Energy efficient items: Appliances
Community & HOA
Community
- Features: Clubhouse, Golf Carts OK, Irrigation-Reclaimed Water, Park, Playground, Pool, Sidewalks
- Subdivision: ISLES AT BAYVIEW PH III
HOA
- Has HOA: Yes
- Amenities included: Clubhouse, Other, Park, Playground, Pool
- Services included: Other, Pool Maintenance
- HOA fee: $13 monthly
- HOA name: Association Golf Coast
- HOA phone: 941-552-1598
- Pet fee: $0 monthly
Location
- Region: Parrish
Financial & listing details
- Price per square foot: $249/sqft
- Annual tax amount: $9,209
- Date on market: 5/16/2025
- Listing terms: Assumable,Cash,Conventional,FHA,VA Loan
- Ownership: Fee Simple
- Total actual rent: 0
- Electric utility on property: Yes
- Road surface type: Asphalt, Paved