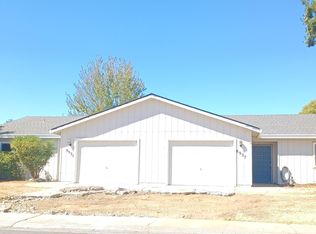Sold for $40,000 on 02/16/24
$40,000
8917 Clancys Ct, Elk Grove, CA 95624
3beds
1,558sqft
SingleFamily
Built in 1990
7,923 Square Feet Lot
$589,900 Zestimate®
$26/sqft
$3,044 Estimated rent
Home value
$589,900
$560,000 - $619,000
$3,044/mo
Zestimate® history
Loading...
Owner options
Explore your selling options
What's special
AWESOME ELK GROVE BEAUTY W/ MANY UPDATES!!THIS 3 BEDROOM/2 BATHS OPEN FLOOR PLAN HAS NEW ENGINEERED WOOD FLOORS,NEW PAINT THRU OUT. GOURMET KITCHEN HAS GRANITE COUNTERS W/STAINLESS STEEL GAS COOKTOP, STAINLESS STEEL GLASS RANGE HOOD,NEW DISHWASHER,NEW OVEN THAT OVERLOOKS LARGE GREAT ROOM WITH CEILING COVING.BEDROOMS HAS NEW CARPETS & NEW GRANITE TOPS IN MASTER BATH.FULLY LANDSCAPED BACKYARD W/ FRUIT TREES & R V ACCESS.NEW ROOF & WHOLE HOUSE FANS.CLOSE TO SCHOOLS & SHOPPING. WON'T LAST LONG
Facts & features
Interior
Bedrooms & bathrooms
- Bedrooms: 3
- Bathrooms: 2
- Full bathrooms: 2
Heating
- Other
Cooling
- Central
Appliances
- Included: Dishwasher
Features
- Flooring: Tile, Carpet, Laminate, Linoleum / Vinyl
- Has fireplace: No
- Furnished: Yes
Interior area
- Total interior livable area: 1,558 sqft
Property
Parking
- Total spaces: 2
- Parking features: Garage - Attached
Features
- Exterior features: Brick
Lot
- Size: 7,923 sqft
Details
- Parcel number: 13403920450000
Construction
Type & style
- Home type: SingleFamily
Materials
- wood frame
- Roof: Shake / Shingle
Condition
- Year built: 1990
Utilities & green energy
- Sewer: In & Connected
- Utilities for property: 220 Volts, All Public
Community & neighborhood
Location
- Region: Elk Grove
Other
Other facts
- Property Subtype 1: 1 House on Lot
- Air: Central
- Baths Other: Tub w/Shower Over
- Construction: Wood
- Dining Description: Dining/Family Combo, Dining Bar
- Energy Features: Ceiling Fan(s), Dual Pane Full, Whole House Fan
- Exterior: Siding Lap
- Heat: Central
- Kitchen Appliances: Disposal, Cook Top Gas, Oven Self/Cont Clean
- Kitchen Description: Counter Granite, Pantry Closet, Kitchen/Family Combo
- Landscape: Sprinkler Auto F&R
- Laundry Description: 220 Volt Hook-Up
- Foundation: Raised
- Master Bath: Tub w/Shower Over, Closet
- Master Bedroom: Closet
- Roof Description: Comp Shingle
- Sewer: In & Connected
- Site Description: Level
- Subtype Description: Attached
- Irrigation Water: Public District
- Utilities: 220 Volts, All Public
- Domestic Water: Public District
- Improvements: Sidewalk/Curb/Gutter
- Road Description: Public Maintained
- Room Description: Great Room Concept
- Style Description: A-Frame
Price history
| Date | Event | Price |
|---|---|---|
| 2/16/2024 | Sold | $40,000-89.3%$26/sqft |
Source: Public Record | ||
| 10/24/2017 | Sold | $375,000$241/sqft |
Source: MetroList Services of CA #17059381 | ||
| 9/21/2017 | Pending sale | $375,000$241/sqft |
Source: RE/MAX Gold Laguna #17059381 | ||
| 9/13/2017 | Listed for sale | $375,000+8.5%$241/sqft |
Source: RE/MAX Gold Laguna #17059381 | ||
| 12/17/2004 | Sold | $345,500+32.9%$222/sqft |
Source: Public Record | ||
Public tax history
| Year | Property taxes | Tax assessment |
|---|---|---|
| 2025 | -- | $468,299 +2% |
| 2024 | $4,968 +2.7% | $459,117 +2% |
| 2023 | $4,838 +11.6% | $450,115 +11.9% |
Find assessor info on the county website
Neighborhood: 95624
Nearby schools
GreatSchools rating
- 6/10Florence Markofer Elementary SchoolGrades: K-6Distance: 0.1 mi
- 7/10Joseph Kerr Middle SchoolGrades: 7-8Distance: 0.7 mi
- 7/10Elk Grove High SchoolGrades: 9-12Distance: 0.3 mi
Get a cash offer in 3 minutes
Find out how much your home could sell for in as little as 3 minutes with a no-obligation cash offer.
Estimated market value
$589,900
Get a cash offer in 3 minutes
Find out how much your home could sell for in as little as 3 minutes with a no-obligation cash offer.
Estimated market value
$589,900
