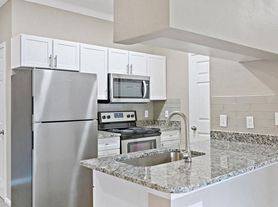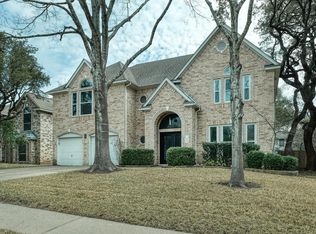Welcome to 8917 Joachim Ln, a meticulously maintained, northeast-facing single-story home tucked away on a quiet cul-de-sac in the desirable Meadows of Brushy Creek community. Offering 3 bedrooms, 2.5 baths, and 2,443 sq of thoughtfully designed living space, this home blends comfort, style, and convenience in one of North Austin's most sought-after neighborhoods. Step inside to discover bright, open living areas with wood flooring, crown molding, and large windows that fill the home with natural light. The kitchen features granite countertops, stainless steel appliances (including a new refrigerator and washer/dryer), a center island, chic white cabinetry, and a travertine subway tile backsplash. The kitchen opens to both a breakfast area and a formal dining room, perfect for family gatherings or entertaining friends. Enjoy two living areas plus a dedicated office with built-ins and exterior French doors, ideal for working from home or homeschooling. The spacious primary suite is set apart for privacy and includes an updated en-suite bath with a garden tub, frameless walk-in shower, double vanity, and large walk-in closet. Two secondary bedrooms share a well-appointed full bath and offer generous space and natural light. Outside, relax or entertain in the fenced backyard featuring a covered patio with ceiling fan, extended seating area, and level lawn, perfect for BBQs, gatherings, or quiet evenings. The home also includes a water softener system, new roof, gutters, and a well-manicured yard. Located within the highly rated Round Rock ISD (Great Oaks Elementary, Cedar Valley Middle, Round Rock High), this home offers quick access to 183, Mopac, 45, HEB, The Domain, and Apple, as well as walking distance to the Brushy Creek Rec Center with pools, tennis, and trails. This home& truly has it all, style, space, location, and community. Schedule your tour today!
House for rent
$2,400/mo
8917 Joachim Ln, Austin, TX 78717
3beds
2,443sqft
Price may not include required fees and charges.
Singlefamily
Available now
Cats, dogs OK
Central air, ceiling fan
In hall laundry
2 Attached garage spaces parking
Central, fireplace
What's special
Extended seating areaWood flooringWell-manicured yardUpdated en-suite bathFormal dining roomStainless steel appliancesLarge windows
- 11 days |
- -- |
- -- |
Travel times
Looking to buy when your lease ends?
Consider a first-time homebuyer savings account designed to grow your down payment with up to a 6% match & a competitive APY.
Facts & features
Interior
Bedrooms & bathrooms
- Bedrooms: 3
- Bathrooms: 3
- Full bathrooms: 2
- 1/2 bathrooms: 1
Heating
- Central, Fireplace
Cooling
- Central Air, Ceiling Fan
Appliances
- Included: Dishwasher, Disposal, Dryer, Microwave, Range, Refrigerator, Washer
- Laundry: In Hall, In Unit, Inside, Laundry Room, Main Level
Features
- Bookcases, Breakfast Bar, Built-in Features, Ceiling Fan(s), Chandelier, Crown Molding, Double Vanity, Entrance Foyer, Granite Counters, Kitchen Island, Multiple Dining Areas, Multiple Living Areas, No Interior Steps, Open Floorplan, Pantry, Primary Bedroom on Main, Single level Floor Plan, Stone Counters, Vaulted Ceiling(s), Walk In Closet, Walk-In Closet(s)
- Flooring: Carpet, Laminate, Tile, Wood
- Has fireplace: Yes
Interior area
- Total interior livable area: 2,443 sqft
Property
Parking
- Total spaces: 2
- Parking features: Attached, Driveway, Covered
- Has attached garage: Yes
- Details: Contact manager
Features
- Stories: 1
- Exterior features: Contact manager
- Has view: Yes
- View description: Contact manager
Details
- Parcel number: R164496000A0026
Construction
Type & style
- Home type: SingleFamily
- Property subtype: SingleFamily
Materials
- Roof: Shake Shingle
Condition
- Year built: 2000
Community & HOA
Location
- Region: Austin
Financial & listing details
- Lease term: 12 Months
Price history
| Date | Event | Price |
|---|---|---|
| 11/7/2025 | Listed for rent | $2,400-4%$1/sqft |
Source: Unlock MLS #5507079 | ||
| 11/6/2025 | Listing removed | $2,500$1/sqft |
Source: Unlock MLS #4291884 | ||
| 10/1/2025 | Price change | $2,500-7.4%$1/sqft |
Source: Unlock MLS #4291884 | ||
| 9/12/2025 | Listed for rent | $2,700-3.6%$1/sqft |
Source: Unlock MLS #4291884 | ||
| 9/12/2025 | Listing removed | $2,800$1/sqft |
Source: Zillow Rentals | ||

