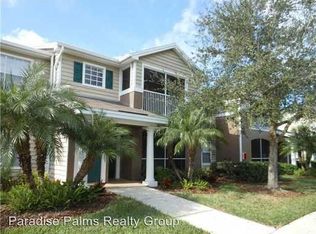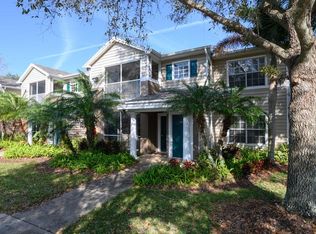Live the Good Life in Lakewood Ranch at an affordable price! Come see this Open, Spacious, 2nd Floor, 1 Bedroom, 1 Bath, Lake view condo. Move in ready & Available February 1st at $1100 per month, yearly rental. Upgraded Ceramic Tile Flooring throughout entire inside of Condo! Maintenance free condo includes lawncare, garbage, pest control, and use of all the recreational facilities such as clubhouse, pool, fitness center, walking trail around the lake, barbeque & picnic areas, and sand volleyball court! Enjoy Lakewood Ranch's many parks, biking/walking trails, shops, restaurants, theater, and world renowned golf! You are just minutes away from the UTC Mall and Nathan Benderson Park. Only a short drive to beautiful Sarasota beaches, Longboat key, St Armands Circle, and downtown Sarasota! Easy access to Sarasota airport and I75. Hurry this one won't last long! 2 Small Pets allowed with approval, no aggressive breeds. Criminal Background check, proof of income and previous landlord references required.
This property is off market, which means it's not currently listed for sale or rent on Zillow. This may be different from what's available on other websites or public sources.

