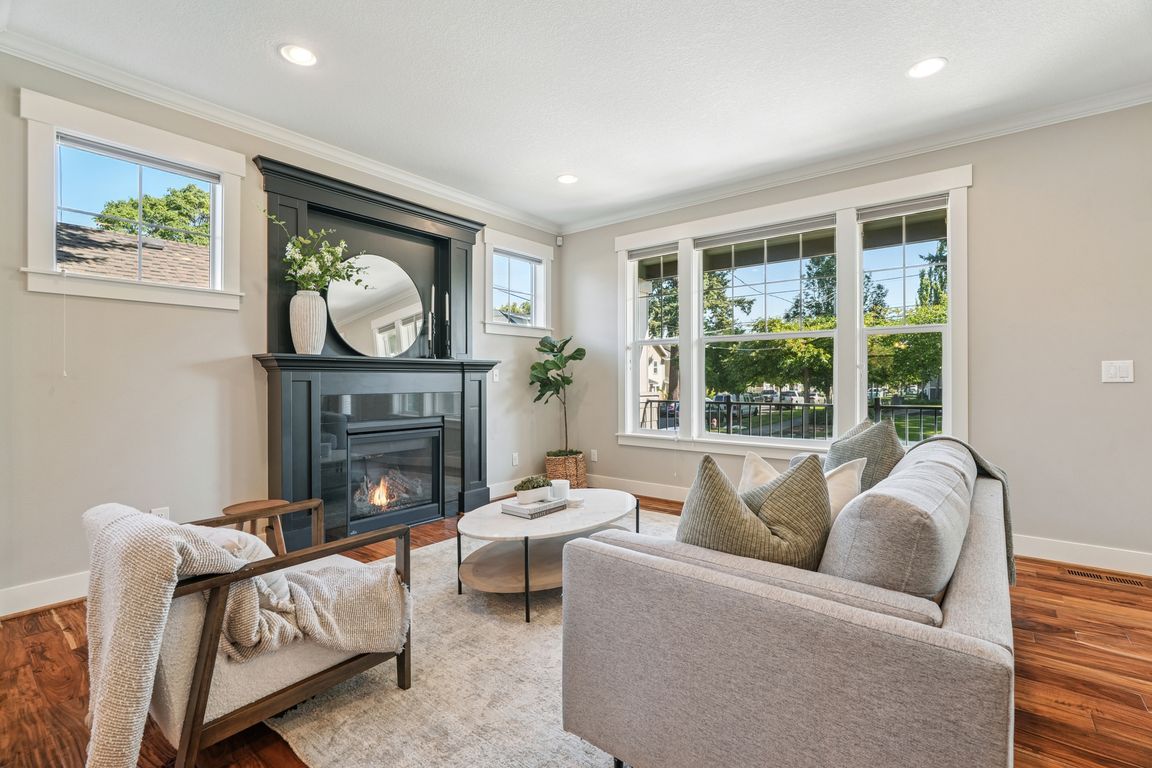Open: Sun 12pm-2pm

ActivePrice cut: $15.1K (10/15)
$629,900
4beds
1,848sqft
8917 N Haven Ave, Portland, OR 97203
4beds
1,848sqft
Residential, single family residence
Built in 2016
3,484 sqft
1 Garage space
$341 price/sqft
What's special
Cozy gas fireplaceLawn spaceFenced backyardOpen-concept living spaceWalk-in closetCustom millworkMain-floor bedroom or office
Built in 2016, this modern Craftsman seamlessly combines timeless design with everyday comfort and high-end features. Inside, box-beam ceilings, custom millwork, and hardwood floors complement the tall ceilings, creating an open and elegant feel. The open-concept living space, anchored by oversized windows and a cozy gas fireplace, flows effortlessly into the ...
- 58 days |
- 954 |
- 93 |
Source: RMLS (OR),MLS#: 521618124
Travel times
Living Room
Kitchen
Primary Bedroom
Zillow last checked: 8 hours ago
Listing updated: November 21, 2025 at 12:36pm
Listed by:
Sarah Ruffner 503-810-8119,
Where, Inc
Source: RMLS (OR),MLS#: 521618124
Facts & features
Interior
Bedrooms & bathrooms
- Bedrooms: 4
- Bathrooms: 3
- Full bathrooms: 2
- Partial bathrooms: 1
- Main level bathrooms: 1
Rooms
- Room types: Bedroom 4, Mud Room, Bedroom 2, Bedroom 3, Dining Room, Family Room, Kitchen, Living Room, Primary Bedroom
Primary bedroom
- Features: Bathroom, Bathtub, Suite, Walkin Closet
- Level: Upper
- Area: 168
- Dimensions: 14 x 12
Bedroom 2
- Features: Builtin Features
- Level: Upper
- Area: 156
- Dimensions: 13 x 12
Bedroom 3
- Level: Upper
- Area: 100
- Dimensions: 10 x 10
Bedroom 4
- Features: Hardwood Floors, High Ceilings
- Level: Main
- Area: 120
- Dimensions: 12 x 10
Dining room
- Features: Hardwood Floors, High Ceilings, Wainscoting
- Level: Main
- Area: 153
- Dimensions: 17 x 9
Kitchen
- Features: Dishwasher, Gas Appliances, Island, Microwave, Pantry, Free Standing Range, Free Standing Refrigerator, Granite
- Level: Main
- Area: 132
- Width: 11
Living room
- Features: Fireplace, Hardwood Floors, High Ceilings
- Level: Main
- Area: 299
- Dimensions: 23 x 13
Heating
- Forced Air 95 Plus, Fireplace(s)
Cooling
- Central Air
Appliances
- Included: Dishwasher, Free-Standing Gas Range, Free-Standing Range, Free-Standing Refrigerator, Microwave, Stainless Steel Appliance(s), Washer/Dryer, Gas Appliances, Gas Water Heater, Tankless Water Heater
- Laundry: Laundry Room
Features
- Granite, High Ceilings, Soaking Tub, Wainscoting, Built-in Features, Kitchen Island, Pantry, Bathroom, Bathtub, Suite, Walk-In Closet(s)
- Flooring: Hardwood, Tile, Wall to Wall Carpet, Wood
- Windows: Double Pane Windows
- Number of fireplaces: 1
- Fireplace features: Gas
Interior area
- Total structure area: 1,848
- Total interior livable area: 1,848 sqft
Video & virtual tour
Property
Parking
- Total spaces: 1
- Parking features: Driveway, Garage Door Opener, Oversized, Tuck Under
- Garage spaces: 1
- Has uncovered spaces: Yes
Features
- Stories: 3
- Patio & porch: Deck, Patio, Porch
- Exterior features: Yard
- Fencing: Fenced
Lot
- Size: 3,484.8 Square Feet
- Features: Level, SqFt 3000 to 4999
Details
- Parcel number: R248627
Construction
Type & style
- Home type: SingleFamily
- Architectural style: Craftsman
- Property subtype: Residential, Single Family Residence
Materials
- Cement Siding, Wood Siding
- Foundation: Concrete Perimeter
- Roof: Composition
Condition
- Resale
- New construction: No
- Year built: 2016
Utilities & green energy
- Gas: Gas
- Sewer: Public Sewer
- Water: Public
Community & HOA
HOA
- Has HOA: No
Location
- Region: Portland
Financial & listing details
- Price per square foot: $341/sqft
- Tax assessed value: $681,340
- Annual tax amount: $8,231
- Date on market: 9/25/2025
- Listing terms: Cash,Conventional,FHA,VA Loan